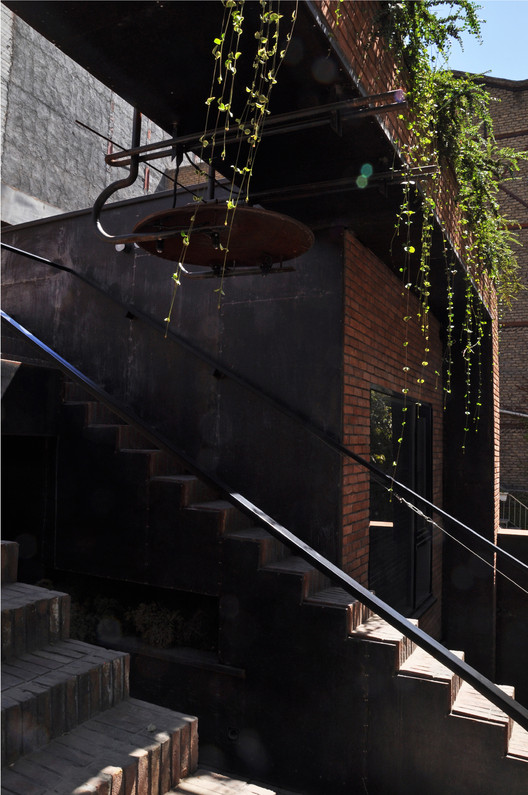
-
Architects: WHY Architects
- Area: 391 m²
- Year: 2017
-
Photographs:Mohammad Saeed Maaleki

Text description provided by the architects. The decision of whether to demolish and reconstruct or to revitalize an old house, has always been a crucial one. However this choice is not exclusively within the hands of an architect. Client's interest, cost-efficiency, context limitations and urban regulations are the structural and social factors which led the design team to the revitalizing approach the local context, through the design of an architectural object right in the heart of Mashhad.




































