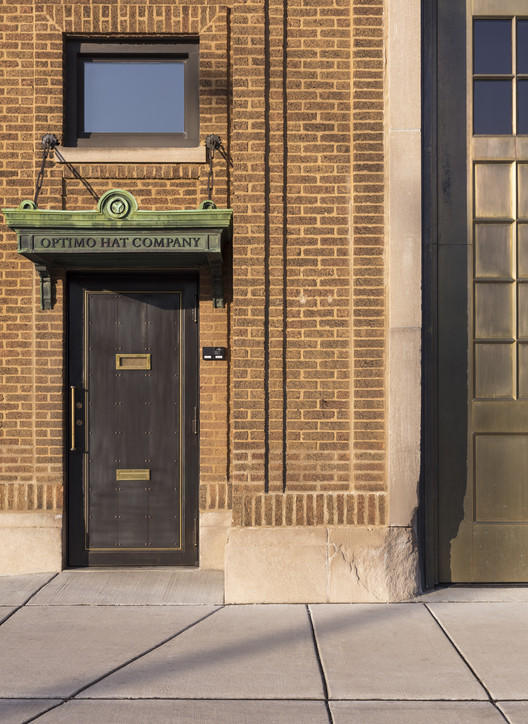
-
Architects: Skidmore, Owings & Merrill
- Year: 2018
-
Photographs:Tom Rossiter
-
Manufacturers: Bader Art Metal and Fabrication, CB2, Helios Design Build, Tim Thompson
-
Project and Process Management: Cotter Consulting, Dave Crowell

Text description provided by the architects. For more than 25 years, Optimo has developed a cult following as a leading maker of handcrafted hats for a unique, diverse, and devoted global clientele. Located in Beverly, Illinois, an historic neighborhood on Chicago’s South Side, Optimo’s recently completed headquarters consolidates its design, operations, and production spaces inside a 100-year-old decommissioned firehouse. To create a space reflective of Optimo’s ethos of craftsmanship, authenticity, and timeless luxury, the company engaged SOM—a firm which shares the same values—to develop a scheme befitting of a hat maker known for its rigorous attention to detail.















_AJ_Trela.jpg?1547846182)




_Tom_Fowler.jpg?1547846215)





