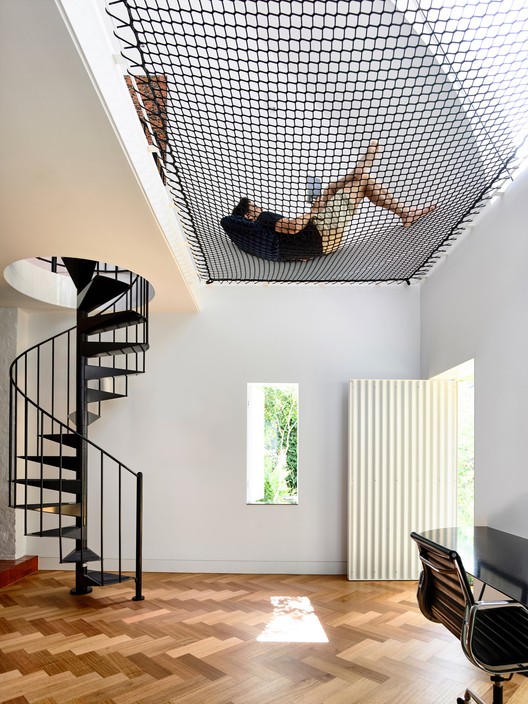
-
Architects: Austin Maynard Architects
- Area: 407 m²
- Year: 2018
-
Photographs:Derek Swalwell
-
Manufacturers: Australian Sustainable Hardwoods (ASH), Gessi, Sika, Fisher & Paykel, Miele, AVEO, Arblu, Basin, Colorbond, Delta Light, Disegno Casa, Dulux, Euroluce, Hub Furniture, Inlite, Liebherr, Okalux, Poazza, Qasair, Reece, +2

Text description provided by the architects. King Bill is a love letter to Fitzroy. King Bill is a collage of Fitzroy’s built history, its textures, its forms, its order and its chaos.






































































