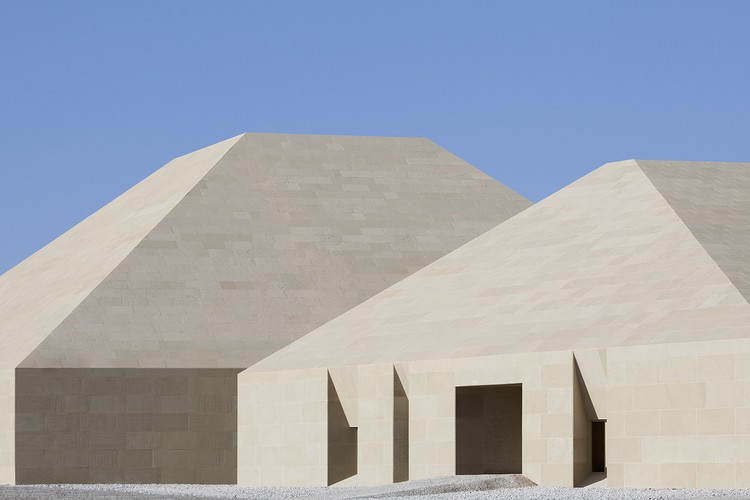
-
Architects: BIAD-ZXD ARCHITECTS
- Area: 3735 m²
- Year: 2018
-
Photographs:Zhi Xia
-
Manufacturers: Aimeirui, Huifeng, Weifang Zhongyuan
-
Lead Architects: Xiaodi Zhu

Text description provided by the architects. The Dunhuang Tourism Distributing Center, located on the south side of Yangguan Avenue, as the must pass to enter the city of Dunhuang. This project is the “Portal” of Dunhuang tourism.



It is an artificial building in the desert, so there should have inherent correlation between its shape and the sand dune. Because of this consideration, architect designed this project adopts the same color as the sand dune, and the slope of the roof is also as gentle as the sand dune. In this way, it can easily attract tourists to come here for experience and leisure.

The main building is divided into four individual blocks according to the functions of comprehensive service, office, food service and tourism display. They are in contact with each other, in a semi-enclosed community-style layout, and embrace visitors from afar. The earth-yellow stone of the external facade is in concert with the local style. The opening embedded in the heavy stone is carved into a powerful geometric figure by the sun.

In the interior of the building, a grotto-like space experience similar to that of the Mogao Grottoes is used. In the scorching summer days, visitors enter into this mysterious space formed by large roof and thick wall. The sun comes through which creates a feeling of being in the grotto. This kind of space metaphor is not only the response to the local hot natural environment, but also the reproduction of the body experience given by the Mogao Grottoes, which finally presents the Dunhuang impression.






























