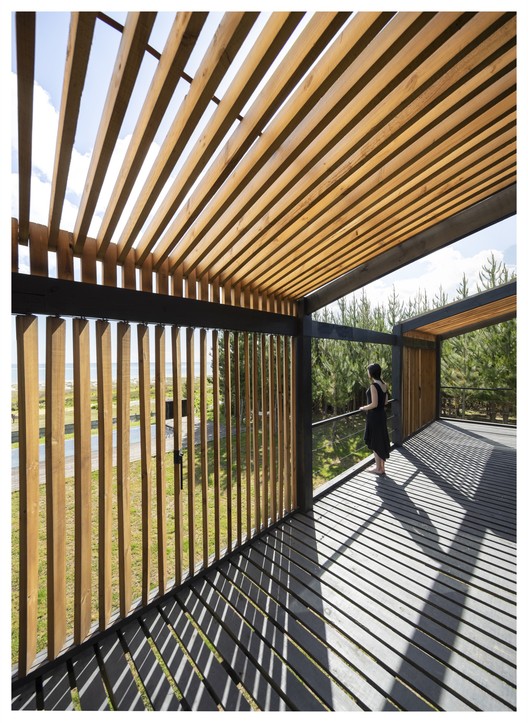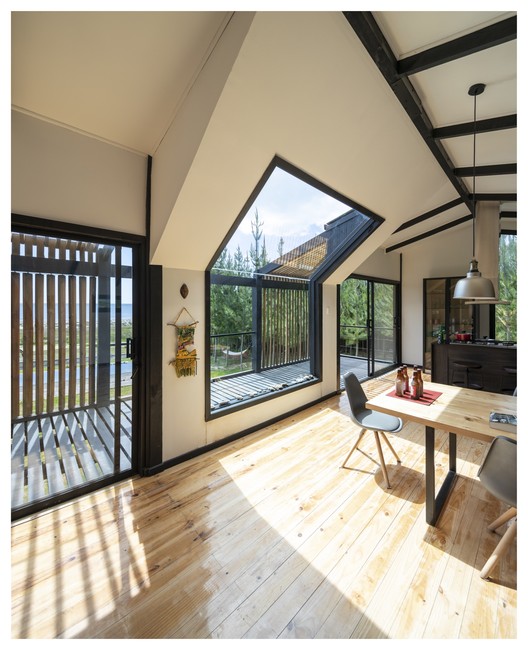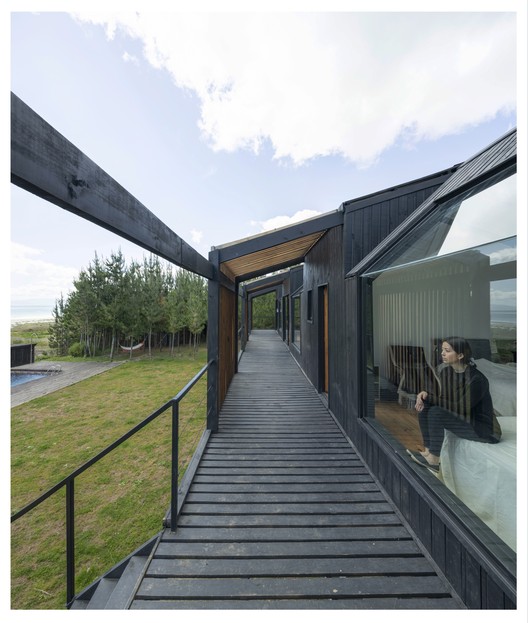
-
Architects: RR & PZ
- Area: 2690 ft²
- Year: 2017
-
Photographs:Gustavo Burgos
-
Manufacturers: Bío – Bío, Cbb ReadyMix, Digosa, Diseña Mobiliarios, Sayerlack, Sipa

“La Negra” (The Black House) is perched as an object that comes to state an approximation between an unexplored hill and a desolated beach. Its impartial nature is set right in the middle of the beginning and the end of both scenes.









































