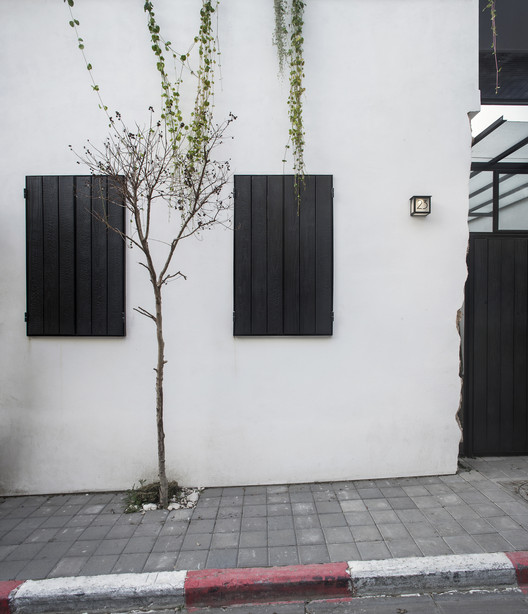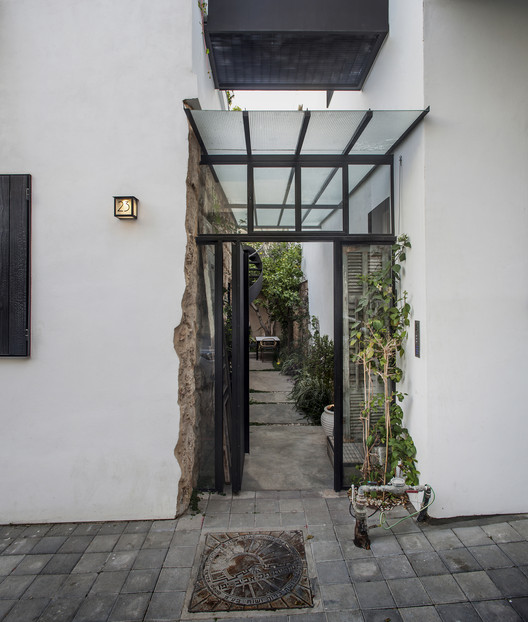
-
Architects: Anat Gay Architects
- Area: 180 m²
- Year: 2018
-
Photographs:Yoav Gurin
-
Manufacturers: B&B Italia, Duravit, Arik Ben Simhon, KERLITE, Kinorigo, Merlo Srl
-
Lead Architects: Anat Gay

Text description provided by the architects. Those two separate buildings combined into one complex which inspired as a small, spiral, village, in the middle of the beautiful area of Neve Tzedek at the heart of Tel-Aviv.

































