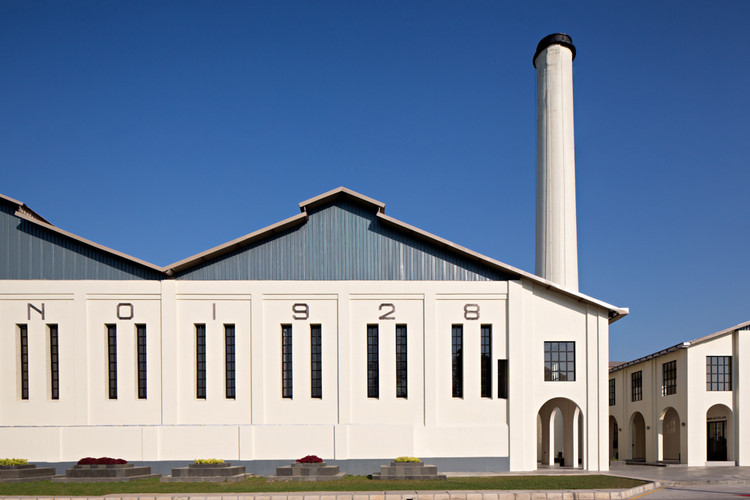
-
Architects: Airmas Asri
- Area: 13600 m²
- Year: 2016
-
Photographs:Mario Wibowo
-
Manufacturers: Acor, Asahimas, Dekson, Dulux, Jotun, Oetemodeck, Toto

Text description provided by the architects. Established in 1861 during the Dutch colonial era in Surakarta, Central Java, Indonesia (formerly Dutch East Hindi), De Tjolomadoe (The Colomadu) is the first sugar factory in Indonesia. Located near/inside the palace regency, De Tjolomadoe is surrounded by sugar cane fields. After several government policy and land sale, the sugar cane fields slowly gone and disappeared, and in 1997, the production is stopped due to bankruptcy of the operator. For several years, the location is used as a gathering place for local artists, craftsman, poet and activists to commune and making festivals, exhibitions or performances.




































-1.jpg?1540178767)
.jpg?1540178895)
-1.jpg?1540178703)
-1.jpg?1540178967)
-1.jpg?1540178838)