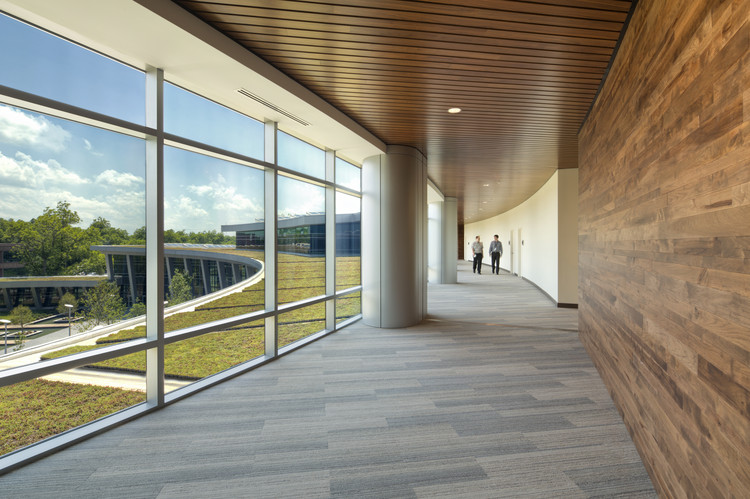
-
Architects: Moody Nolan
- Area: 300000 ft²
- Year: 2015
-
Photographs:Brad Feinknopf
-
Manufacturers: Acurlite, Carlisle SynTec, Centria, EFCO, Miller Clapperton, USG Ceilings, View Glass

Text description provided by the architects. The existing CenturyLink headquarters building sat alone on 77 acres near Monroe, Louisiana, nestled in a large orchard of mature pecan trees. The long-term master plan for the area included the creation of a walkable, sustainable mixed-use "technology neighborhood". The new Technology Center of Excellence, a 300,000sf, a three-story facility was designed as the centerpiece of this development.

The diagram of the new building is a layered "peeling" of curved forms which reinterpret the classic symmetry of the older building while interrupting the pervasive grid of the pecan trees. The innermost curves connect to the existing building while radiating around a new voided center, creating a large public courtyard which organizes a variety of outdoor spaces. This geometry transforms into a large, 3-story atrium clad in glass, which houses a sculptural helical monumental stair and a heritage center. The curved form is reiterated in section, sloping up to a high point over the front entry.

The full length of this space is capped by a vegetated roof. The exterior perimeter arc is clad in a metal skin and strip windows and is occupied by the primary program areas (offices, conference rooms, labs). The building houses office space, a 30,000sf data center, Network Operations Center, training and product demonstration areas, and a cafeteria to serve the entire headquarters campus. The building was strategically located and formed to save as many of the pecan trees as possible. Those that were removed were harvested for use in the design. From this supply of material, the design team worked with a local mill to produce veneer paneling and flooring, as well as solid material for coffee bar counter-tops throughout the facility.



The building also incorporates 37,000 square feet of electrochromic glass primarily along the south facing atrium wall. This innovative product increases or decreases its opacity based on input from an array of photocells mounted on the roof parapet. The benefit of this glazing system is a reduction of the lighting, heating, and cooling loads by up to 20%. To streamline the roof surfaces, all of the typical rooftop equipment was moved into a separate mechanical building attached to the adjacent parking garage.

The new building was carefully master-planned to encourage the use of outdoor spaces in what is otherwise a brutally hot climate in the summer. The voided central courtyard is a 2.2-acre landscaped area that incorporates a plaza, a tree grove and a variety of seating areas with varying degrees of privacy and shade. The placement of overhangs, canopies, plantings and the extensive use of flowing water and pools create comfortable microclimates and a diverse mix of the public to semi-public spaces to work, socialize and dine. A curved landscape mound is a fragment of the atrium's green roof which contains the mechanical equipment for the courtyard pools.




















