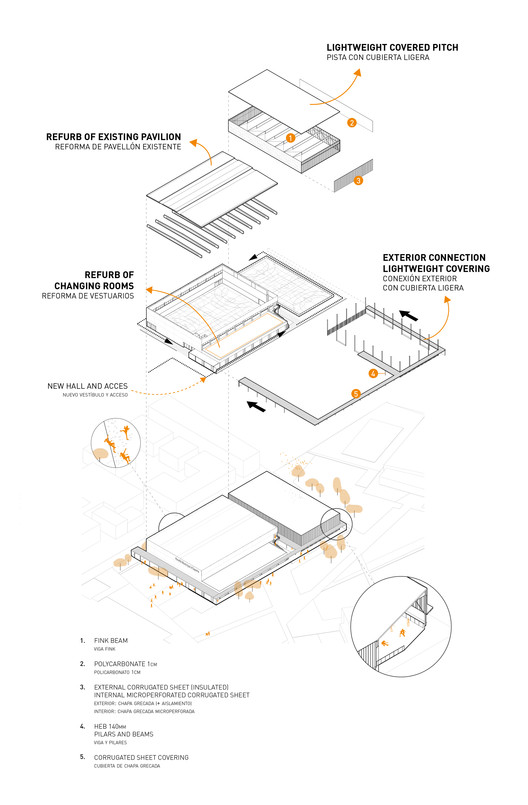
-
Architects: NAM Arquitectura
- Area: 3994 m²
- Year: 2017
-
Photographs:José Hevia

Text description provided by the architects. The original Municipal Sports Pavilion, located within the Vila-Seca Educational-Sports Campus, was built in 1986 and during all these years had only been done small improvement interventions. Because of the Mediterranean Games 2018 in Tarragona, the possibility of using the building as a space to host the Greco-Roman wrestling makes necessary an internal reform.



The willingness to also use the outer space as a space for warming up, expands the reform to all the attached space, creating a covered path around the building. Both rinks after this event will serve primarily as hockey courts for both trainings (outdoor-indoor) and league games (indoor). The proposed reform of the Municipal Sports Pavilion maintains the general volume of the original pavilion and incorporates only around it a set of porches with a very light steel structure and corrugated metal sheet that contrasts with the prefabricated and heavy structure of reinforced concrete of the original building.

The new arcade, therefore, embraces the original building and forms a covered space that acts as a hinge between it and the new outdoor covered rink, also relating to its perimeter routes and views of the entire campus space. The opening of part of the base of the existing building with the replacement of the prefabricated concrete plates of the building by a set of glass closures also allows to visually communicate the indoor sports activity of the pavilion with the exterior and the adjacent covered rink, breaking the feeling of the original blind division.

At the constructive level, the materials and all the constructive resources used have been minimized to the maximum, working basically with four materials in the whole reform: steel, glass, polycarbonate, and wood. The entire steel structure is a modular set of HEB140 profiles, both for pillars and beams. The covering of the outer rink maintains this modulation and the concept of a minimal structure with a set of FINK beams that cover the light of 25 meters.

The metal sheets that make up the porches by their fret and thickness allow covering the lights without the placement of auxiliary profiles simplifying to the maximum their implementation and visual impact. In the outer rink, the same fret is used for interior lining, but with a micro-perforated sheet to improve the acoustic insulation. Finally, the polycarbonate longitudinally closes the volume of the outer rink by filtering natural light and isolating it from solar radiation with vertical panels of 20mm and air cavity.





















