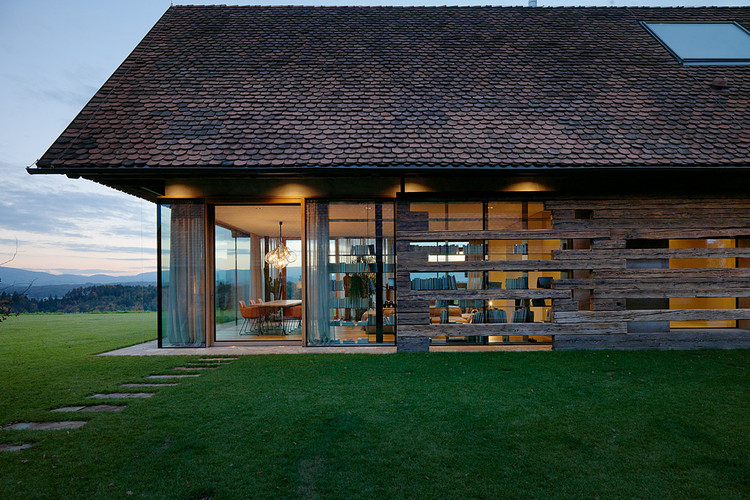
-
Architects: Gangoly & Kristiner Architekten
- Area: 330 m²
- Year: 2015
-
Photographs:Paul Ott

Text description provided by the architects. House P is proverbially an old barn treasure. A farmstead situated on top of a hill bridge within the vineyards of western Styria assembling a main house and four annexes which used to be traditional farm buildings.



The main house keeps being the main residential building, while the old barn has been adapted for garage and storage use. And the former stable building as well as the other farm buildings – previously used for the production and storage of wine - are being reused as guest house, pool and wellness house.

















