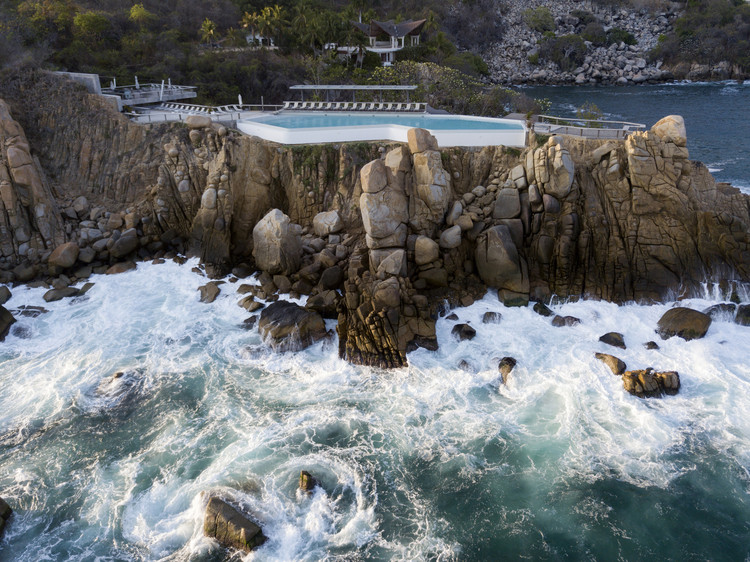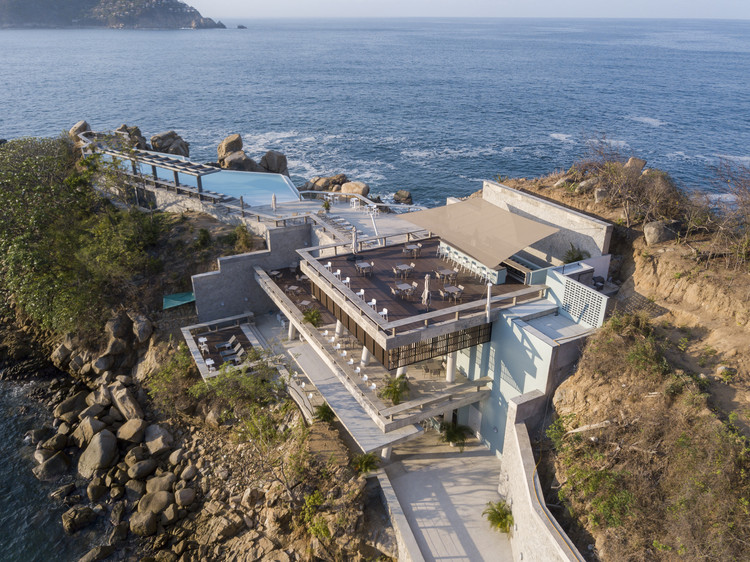
-
Architects: 128 arquitectura y diseño urbano + kontrast
- Area: 30138 ft²
- Year: 2018
-
Photographs:Alejandro Gutiérrez
-
Manufacturers: A3p, Cemex, Construlita, Helvex, Igreen, Mosaicos Venecianos de México®

Text description provided by the architects. Acapulco is one of the first’s ports and shipyard during the colonial era, form where naval expeditions departed to new territories like the Philippines, Baja California or Peru. With this historical background and its nearness to Mexico City, Acapulco became one of the tourist world meccas during the second half of the XX century.




















