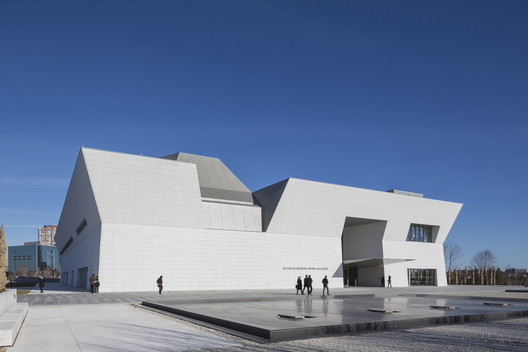
-
Architects: Maki and Associates
- Area: 4049 m²
- Year: 2014
-
Photographs:Maki and Associates
-
Manufacturers: Sky-Frame, Clifford Masonry, Eventscape, Flynn, Formglas, Fulton, Gem Campbell, Kone, Litelab, Nabco, Provincial, Sancal, Soheil Mosun
-
Architect of Record: Moriyama & Teshima Planners

Text description provided by the architects. The Aga Khan Museum is one of two buildings developed in a 6.8 hectare (16.8 acre) site together with the Ismaili Centre designed by Charles Correa and Formal Gardens by Vladimir Djurovic. The buildings are perched upon a small hillock that is visually prominent at the intersection of the Don Valley Parkway and Eglinton Avenue, two significant heavily travelled arteries north of downtown Toronto. From the site itself, panoramic distant views of the Toronto skyline unfold.


























