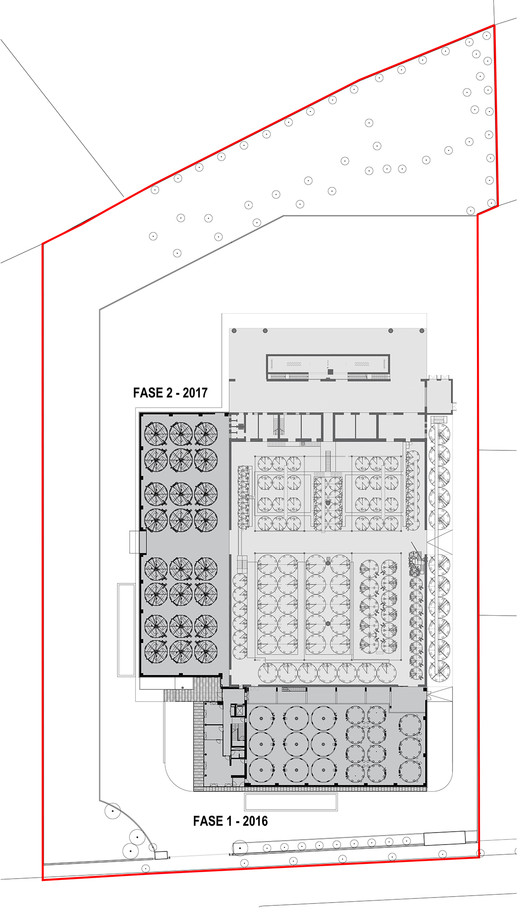
-
Architects: REISARCHITETTURA
- Area: 4800 m²
- Year: 2018
-
Photographs:Alessandra Bello
-
Manufacturers: Fiandre, Hormann, Porcelaingres GmbH, Reckli
-
Lead Architects: Arch. Nicola Isetta, Arch. Paola Rebellato

Text description provided by the architects. The project involves the enlargement of CEVIV winery in Susegana (Treviso) in two phases. The first provides a new office building and an open-air platform for 20 wine-tanks and autoclaves, the second another platform for 24 new tanks. The project main idea is to have the facade of the office's block and the enclosure of the platforms with the same cladding, in order to have a “volume” with a unique treatment.






























