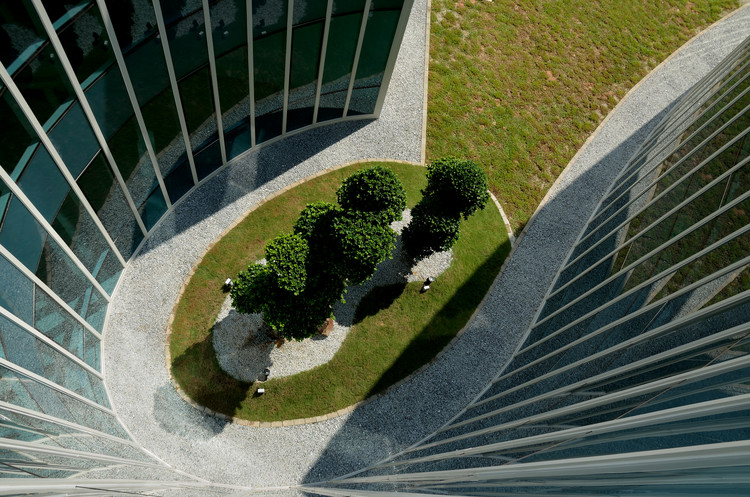
-
Architects: Shaw Architect
- Area: 5094 m²
- Year: 2017
-
Photographs:Leang Wai Loon
-
Manufacturers: MML, Pentens, SKK

Sora
The new Office and Data Center (DC) block, Sora, is located in Cyberjaya, the center of Multimedia Super Corridor (MSC) in Malaysia. It is an expansion plan of a building owner, NTT MSC Sdn. Bhd. NTT MSC is a subsidiary of NTT Communications, the international and long-distance arm of NTT (Nippon Telegraph and Telephone Corporation), the largest telecommunications company in Japan and a leading global provider of information and communication technologies (ICT) solutions. The new block is named after a Japanese word Sora (空) which means “sky” in Japanese. Sora, metaphorically speaking, is to provide high-level monitoring services like “an eagle’s eye view”. Sora is the central ‘gateway’ to link all existing and future DCs on NTT’s existing campus. It would become the main node for employees and visitors to congregate before moving on to their respective directions.




































.jpg?1526920046)






.jpg?1526919515)
2.jpg?1526919551)
.jpg?1526919531)

