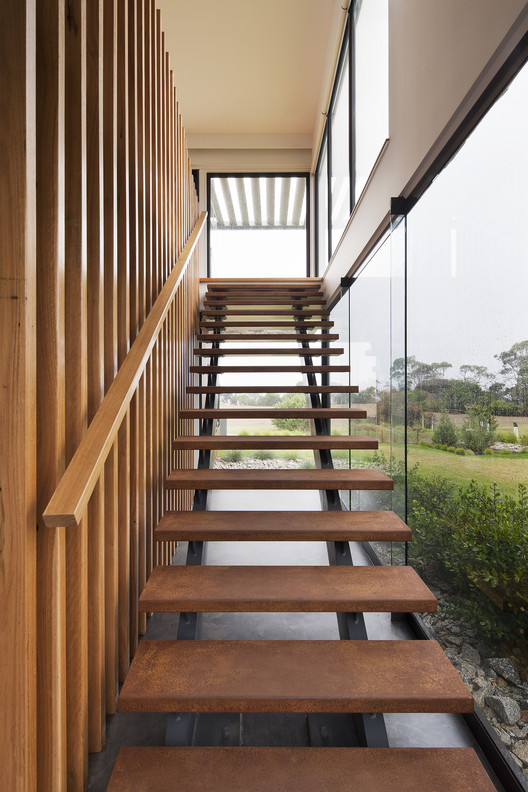
-
Architects: Jarchitecture Pty
- Area: 370 m²
- Year: 2015
-
Photographs:Shannon McGrath
-
Manufacturers: Sculptform, Cosset, Deceuninck, Doherty Design Studio, Gyprock, Lotus, Urban Concrete Floors
-
Lead Architects: Jorja + Jason Gec

Text description provided by the architects. The site is engrossed by nature and aspect, therefore the design competes by being bold, sharp and textural. This boldness and expanding form is also an expression of the clients and their family growing out of their current holiday house, a caravan.





























