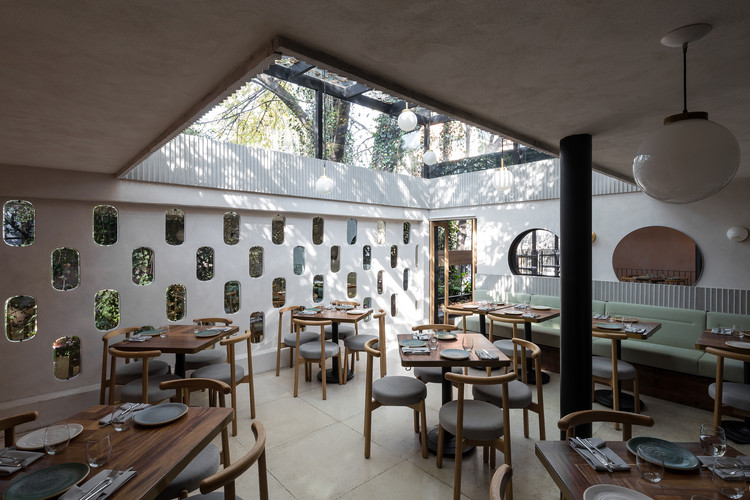
-
Architects: Oficina de Práctica Arquitectónica
- Area: 160 m²
- Year: 2017
-
Photographs:Luis Young
-
Manufacturers: Holcim, USG, Saint-Gobain, Unidad de protocolos, West Elm

Text description provided by the architects. Located in the heart of Colonia Roma Norte, the restaurant is immersed in one of the most popular neighborhoods in Mexico City. The venue is a peculiar 1980’s house that stands out by its referential oval-window grid façade and a pair of sky-high old trees that allow just a glimpse of the building from the street. Meroma is a 160 sqm space divided into two stories and three main spaces, each one very different from the other, creating distinct atmospheres within the same place. The radical intervention to the old house was in charge of OPA, the architecture office led by Rosalía Yuste and Diego Mañón, who worked on a design proposal guided by the needs and concept lines that the chefs had in mind for their upcoming restaurant.
























