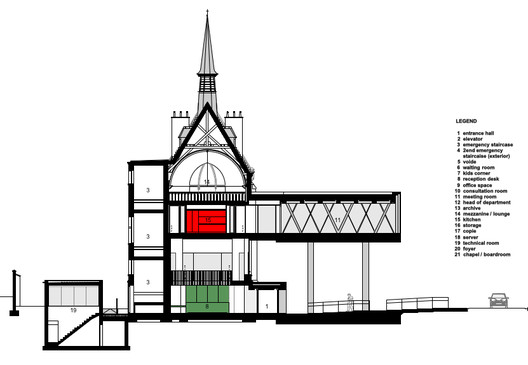
-
Architects: WAW architects
- Area: 2596 m²
- Year: 2016
-
Photographs:Tim Van de Velde
-
Manufacturers: EGGER, Reynaers Aluminium, Forbo Flooring Systems, MDB metal, POLYREY, Pavigrés, Rockfon

Text description provided by the architects. The program consists in a “Social Welfare Office”, a centre for social services by the city of Halle. The old orphanage, build in 1901, is therefore transformed into a modern building. A new public entrance is situated on the right side of the building. A new volume on columns defines a “portal” under which you will be guided to the entrance. The outside volume, rafters and chapel are preserved, the inner structure is replaced. From the new central entrance a new circulation is conceived. Voides emphasize openness and promotes visibility and working environment. On the different levels, open plan offices and meeting rooms are provided. On the second floor is situated the restored chapel, a foyer and the new multipurpose conference room. Structure, glazing and acoustic walls of this conference room are referring to the stained-glass windows of the chapel. The attic with its preserved rafters, is converted into an archive. Energetically, the building is equipped with interior insulation because of the historic nature of the building.



































































