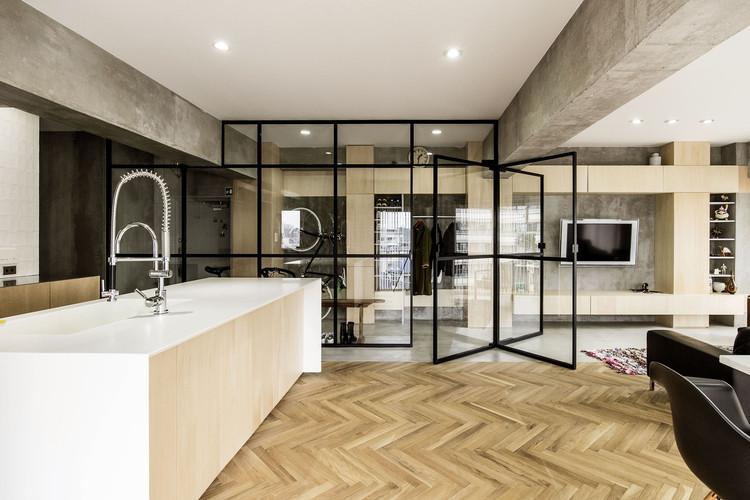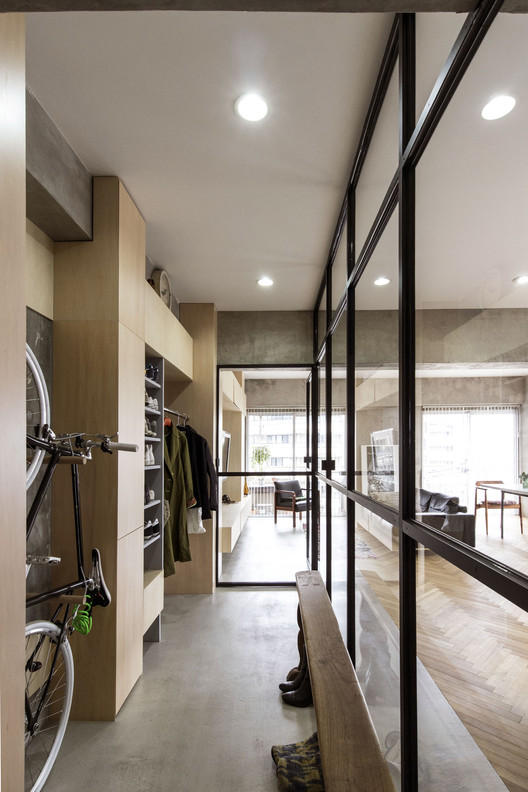
-
Architects: TOMOKAZU HAYAKAWA ARCHITECTS
- Area: 75 m²
- Year: 2016
-
Manufacturers: Dornbracht, Hi-Ceramics, Nissin-EX
-
Construction: C3 Design, ATUMI FUKASE

Text description provided by the architects. This is the renovation project of the 70's condominium in Meguro-ku, Tokyo. We imaged the flexible equipment of glass case with the Revolving Door adapting all four seasons environment in an old condo. In the beginning, the Revolving door was something that corresponds to the needs of a lot of visitors of the client. We've thought to separate the living space for the visitor to rest to the other with sliding wall or movable partition. Also, the client wanted to drink a glass of wine while watching the bike and the other important collection. Before long, they will be the Revolving door + glass screen integrated with wall storage behind, it reminded as an important environmental equipment.



We gladly accepted rather a mere facade of the design. the Revolving door + glass screen would be the apparatus that contributes as a function of increasing the indoor environment not only for this room design. Depend on changing the angle of the T-type revolving door, the function will change. At 0 degrees, glass showcase decorates the sneakers and the bike and important their collection, or be ventilation in the summer at 90 degrees, at 180 degrees improving thermal insulation, sound insulation, and at 270 degrees it might be a private room for the dog wants to escape noisy living. It became a switch capable various utilization.

Materials of floor and wall, it is across the glass screen. We are calling it a syncopation of the material. In between the room and the room with transparent glass, we give freedom to the material as if the notes to syncopation. I thought the bouncing rhythm will be born better than allocated one. For elegant detail, Kitchen, we carefully designed the cabinet and wall storage like a simple box. With Using the 32 mm steel flat bar and 360-degree pivot hinge, the Revolving door and glass screen was sharpness like a hunting knife. We tried the new challenge to the handling of materials, such as vertical straight joint wall tiles in kitchen and herringbone floor and wall tiles in the bathroom.



















