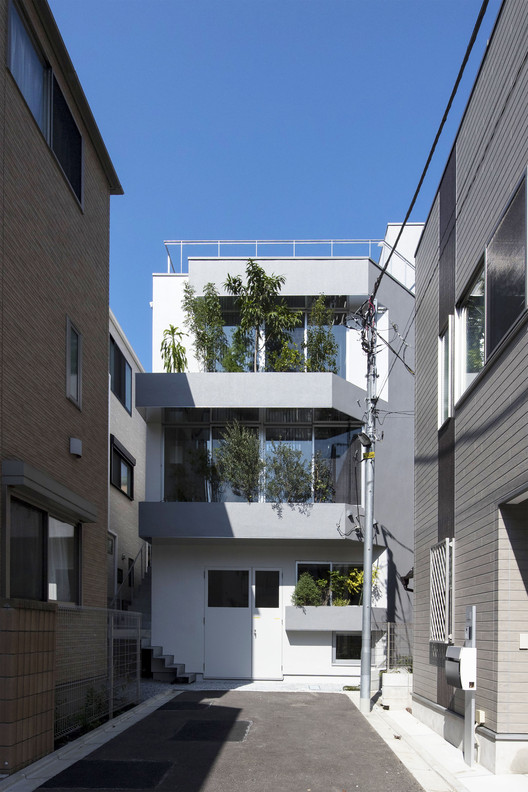
-
Architects: TOMOKAZU HAYAKAWA ARCHITECTS
- Area: 90 m²
- Year: 2017
-
Manufacturers: Hansgrohe, Brunt, Formani, IFTTT, Nature, Nichibei, Wonder Labs

Text description provided by the architects. This is a small house in a residential area in Bunkyo-ku Tokyo. We set large windows on the open south side and set a green screen as the south facade by making planter boxes on each floor. The ceiling at the window is mirror finished, it functions as a device that green captures inside the room. The eaves were deeply attached to each floor, the void was divided by the planters. Keeping an appropriate distance with neighbours, we just imagined a meditation space that can live together with GREEN plants in small streets. We thought here is not 'modest living' of 'small dwell' but a 'BIG LIFE' of 'SMALL DWELL'.























