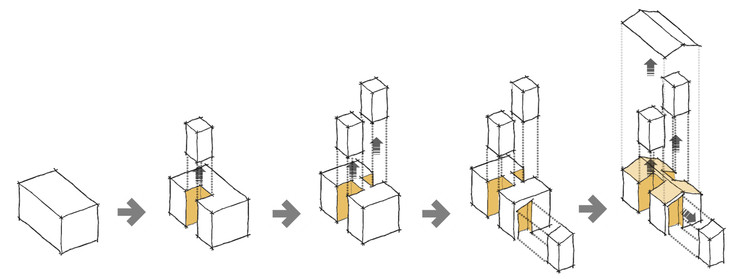
-
Architects: Molina Designs
- Area: 2812 ft²
- Year: 2017
-
Photographs:Pierre Galant
-
Manufacturers: Western Window Systems, Mulan Floors, Walker Zanger

Text description provided by the architects. The project is located in the city of Los Angeles a few miles from Venice Beach, in a neighborhood that has been growing substantially in the last decade due to its privileged location of being between the Pacific Ocean coast and the center of the city.


The project is located in a traditional sector where there are many styles of homes with pitched roofs and where you can find various examples of what constitutes the single-family house style in Southern California. The new urban developments are changing the morphology of these traditional residences, presenting an overall chaotic vision of contrast between new projects and the characteristics of the existing areas.

A high percentage of these new developments encompass the trend "box type house design" or houses in the form of cube, which appear locally and internationally as a trend widely used by contemporary architecture.

The appearance of these box-like houses in areas such as Mar Vista cause a deterioration of the coherent and harmonious morphological reading that occurs in the area. This has forced cities in the metropolitan region of Los Angeles to implement regulations and design guidelines to ensure a compatibility in the incorporation of new projects to the traditional urban morphology.

The main premise for the project is "to be a contemporary contribution to a traditional sector of very defined characteristics."

The idea was to seek an affinity between the project and surrounding residential styles through aspects such as: the materials, the conformation of its facade to a sloping roof, the presence of the porch as an element of the facade, etc.

Other aspects were:
The conformation of the main facade uses the basic figure of a pentagon; since our childhood this has been the visual representation of the house, so that its appearance from the street will unquestionably show what it contains.

The conservation and seclusion of the most private spaces of the house from the exterior world, created by closed side facades.

The simultaneous intermingling with outside environment created by the two patios on either side of the staircase in the central part of the house, so that ventilation and natural lighting flow through all spaces.































