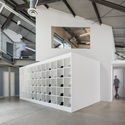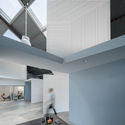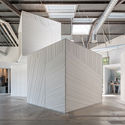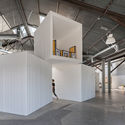
-
Architects: FreelandBuck
- Area: 8000 ft²
- Year: 2017
-
Photographs:Eric Staudenmaier
-
Manufacturers: Arcadia Inc., Caesarstone, Escenium HAUS, Formica, Michael Johnson Fine Woods, Wow Design
-
Lead Architects: Brennan Buck, David Freeland








