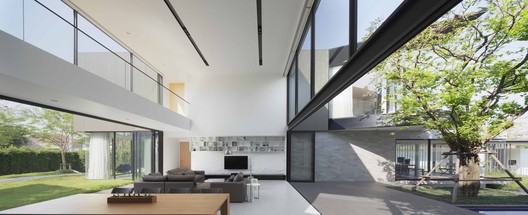
-
Architects: Ayutt and Associates Design
- Area: 1500 m²
- Year: 2017

Text description provided by the architects. This Aluminium House tackles head on the brief of combining sculptural modern architecture with the everyday requirements of a good ventilation, heat protection, liveable and home. The house is located on a single land plot in suburb of Bangkok, Phutthamonthon Sai3 road, Thailand. The house was designed by Ayutt and Associates design (AAd) for 3 families of the 3 generations : grand parent, Daughters and grand son. The house comprises of 1,500 sq.m. of useable space. There are 5 bedrooms with their own private bathroom, main living space, Asian and Western kitchen, Multi-function space and Support function. The main living space, corridors, swimming pool, terrace and garden were designed as the open plan layout for the visual-linkage for all of the said area. This house revolts the contrasts requirements of any ordinary- house requirements with the demand for an engaging sculptural form architecture.






























