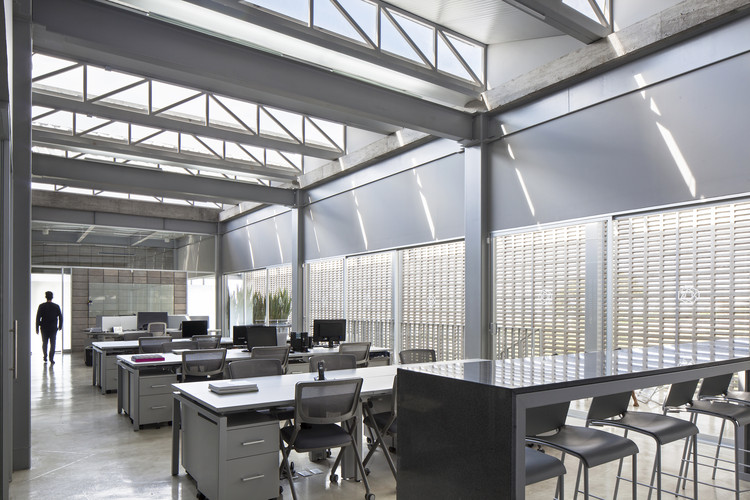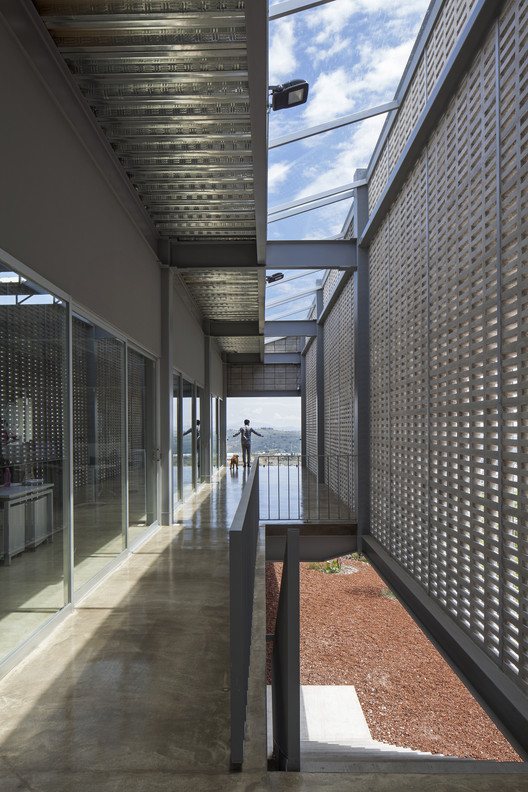
-
Architects: JAA, Morari Arquitectura
- Area: 700 m²
- Year: 2015
-
Photographs:Documentación Arquitectonica
-
Manufacturers: Eco-pietras, Ecocreto, Helvex

Text description provided by the architects. Dunza Headquarters building employs minimal resources to produce maximum results. It is an honest building that, having a limited budget, uses precast concrete blocks to mold with them the most precious material we have: light.

It is placed from north to south in the highest part of the site, looking for the best views and the best handling of the sun’s path. The building touches the ground lightly by means of a metallic structure that keeps excavations to the minimum, cutting construction costs and respecting the natural landscape.

The program is housed in a grid that conforms three longitudinal strips containing and ordering the different uses: the first strip consists of services and auxiliary spaces, the second one corresponds to the work area and the third houses a recreational space that takes the form of a large terrace.

The latticework of the south-east facade filters the morning light, illuminating in amber tones the terrace and the lobby that precedes the reception, where a marble front desk welcomes the visitor. As you pass the reception the vast central working space is discovered, where the free floor and desks are bathed by a benevolent indirect light. The director’s office is located at the back of the building, where the north orientation allows great panoramic views.

The constructive efficiency that rules the project is also reflected in its energy management. The passive means of thermal control keep the use of air conditioning to a minimum, while the sawtooth roof incorporates a photovoltaic system that produces the electrical energy consumed by the building making it practically autonomous.

Dunza Headquarters building is a sober box of light that arises from the need for high efficiency and, at the same time, seeks to create an atmosphere that allows the user to concentrate on their work without being isolated from the phenomena that enrich our experience in the world, such as the passage of the sun or the wind of the afternoon. This project argues that efficiency and experience, far from being incompatible, are complementary; that it is possible to create complete workspaces, machines of inhabit and feel that dignify and enhance the daily routine of the user.



















