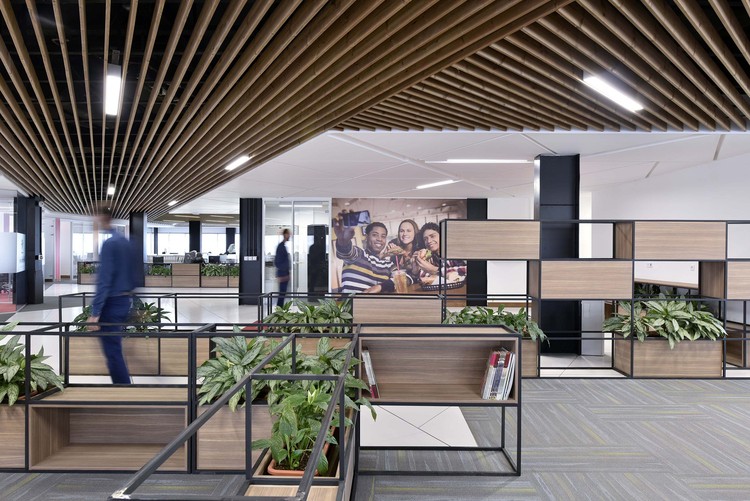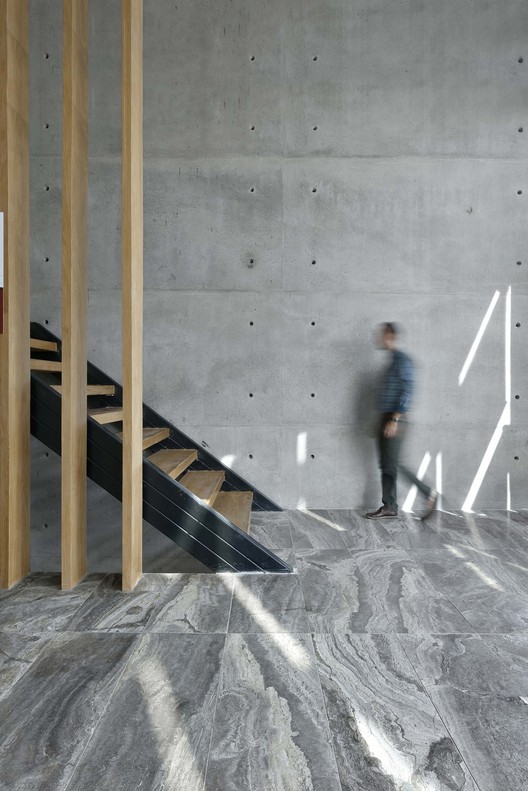
-
Architects: A1Architecture
- Area: 3750 m²
- Year: 2017
-
Photographs:Deed Studio
-
Manufacturers: Kale, Kavir, Mammut, Venus glass
-
Lead Architects: Amir Afghan

Text description provided by the architects. The project is a combination of various usages such as administrative areas, demo center, training rooms, multifunctional saloons, temporary warehouses and amphitheater. The different usages have come together through an organic geometry made it like live organs and the facade has taken them inside to make a unity like the skin.

The overall shape of the project is a monochrome and introverted big cube which has been flatten on the land and only for the sake of light has aperture on special points. To keep and emphasize on integrity even the entrance of the cube has been designed as supplemental element.

Inside the cube, different application of area has been organized around a central atrium. These areas overlap and do not have specific frontier.


Users, the staff and clients, constantly move on horizontal and vertical paths in the open plan of the project in which due to glassiness of internal spaces is visible from different sides.

Using open plan has enabled the project to implement various materials and forms. However, while each material is presenting its own characteristic, still there is a harmony among these various spaces.
The project was offered to A1 Architecture Studio at the structural phase and therefore the interior design, equipping and furnishing has been our main implementation.































