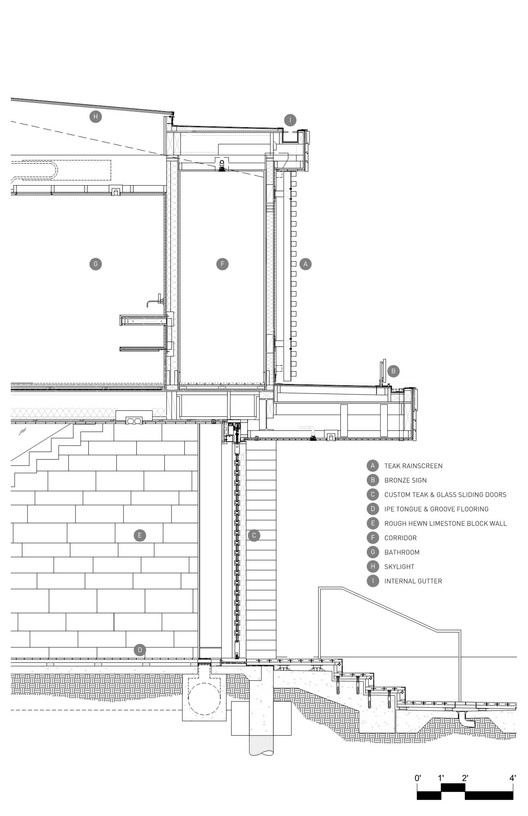
-
Architects: Montalba Architects, Studio PCH, TAL Studio
- Area: 9200 ft²
- Year: 2017
-
Photographs:Barbara Kraft, Dylan + Jeni
-
Manufacturers: Alumilex, Duratherm, Jerusalem

Text description provided by the architects. Nobu Ryokan is a renovation of a 1950’s era motel in Malibu, CA. It is the flagship project for the growing Nobu hospitality brand. The design concept of Nobu Ryokan blends elements of a traditional Japanese ryokan (inn) with Western elements of a bed and breakfast and boutique hotel. The resulting project includes rich wood craftsmanship, meaningful material transitions, and framing views, all reflective of traditional Japanese design. Interior and exterior spaces have blurred transitions leaving guests feeling connected to the natural environment. No two rooms are the same and some offer private courtyards with framed views of the Pacific. The design accomplishes this while maintaining the privacy expected of a boutique hotel.











.jpg?1504527985)




.jpg?1504527678)








