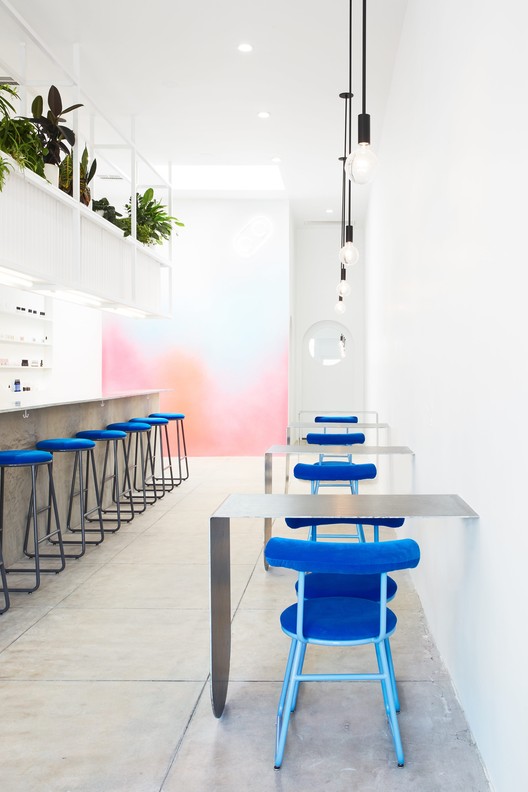
-
Architects: J. Byron-H
- Area: 675 ft²
- Year: 2017
-
Photographs:Jennifer Chong
-
Manufacturers: Andrew Neyer

Text description provided by the architects. Architect J. Byron-H teamed up with branding studio Weekday Studio to create the interior design concept for Color Camp, a manicure bar in Los Angeles, California. Located on Beverly Boulevard in the Fairfax District, this 675 square-foot space is the first of its kind in Los Angeles.
























