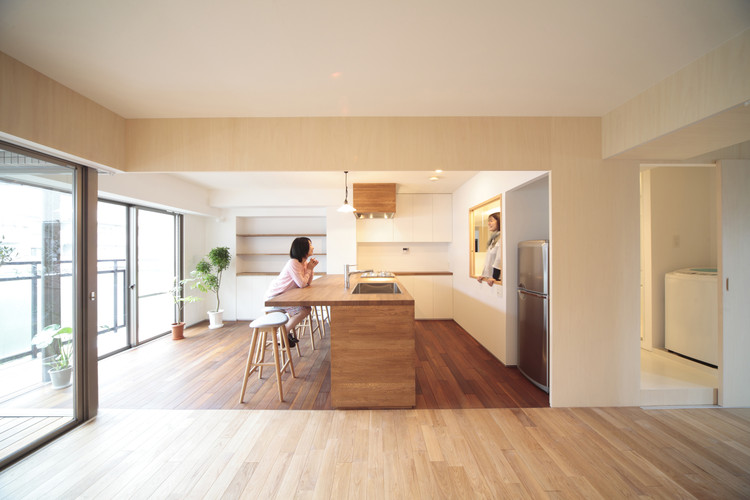
-
Architects: Camp Design
- Area: 81 m²
- Year: 2010
-
Photographs:HATTA
-
Manufacturers: Grohe, RELIANCE, Rinnai

Text description provided by the architects. It is a renovation project of one unit of the apartment house in Japan. When construction is built in Japan, the space is born for the law of construction on the site. It is used as a garden and a garage, and the space exists as a place without the name, and invents construction and the relation to the outside environment. It thought the inside and the outside of construction to be able to take the connection with the outside to the room by doing the thought design to one in the building frame exceeding the frame. In the first, a big one room was built while making "Space" for an existing building frame = site. There is no restriction because of the birth of the space this time. However, contexts of the position, the view, and the room arrangement, etc. in the number, the structure, equipment, and the window of the room are edited, and the shape of construction has been decided.





















