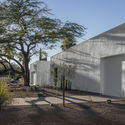
-
Architects: HK Associates Inc
- Area: 3475 ft²
- Year: 2016
-
Photographs:Timmerman Photography / Bill Timmerman
-
Manufacturers: Hansgrohe, Western Window Systems, Antonio Lupi, Wetstyle

Text description provided by the architects. Situated in a nondescript subdivision in Tucson, Arizona, the Courtyards House is a desert minimalist reinvention of residential suburban inhabitation.

Conceived as a series of interlocking interior and exterior volumes, the living spaces of the home contain, or are contained by six individual courtyards. Spatial boundaries are defined, yet fluid, with light, views and access flowing from one part of the home to the next. Each courtyard is distinctly xeriscaped with southern Arizona specimens, providing moments of focus and release – foreground and middle ground lend themselves to background and the distant mountain views beyond.



The courtyards, and the boundaries they define, also serve a programmatic role: to “zone” the house for the clients’ eleven rescue cats. Feline accommodation extends to the design of cabinetry, which incorporates a variety of hiding and play spaces.

The Courtyards House also serves as a gallery for the clients’ collection of paintings and photographs by Tucson artists. In many cases, the colors and compositions of the individual art pieces are complimented by the adjacent xeriscapes, or through the home’s architectural play of light-and- shadow. The white interior and exterior walls act as a canvas for registering temporal atmospheres – the subtleties and contrasts imbued by the desert sky throughout the day and night.
































