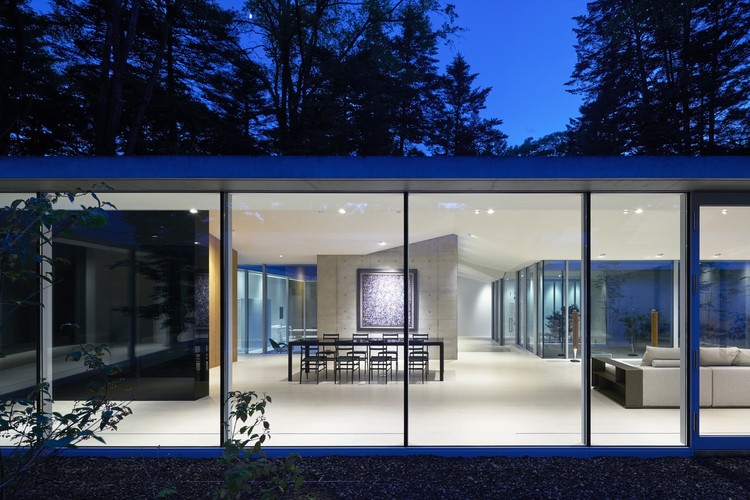
More Specs

Text description provided by the architects. Hiroi Ariyama & Megumi Matsubara of the architectural firm ASSISTANT are pleased to announce the completion of a house IT IS A GARDEN, in the forest of Karuizawa, Nagano, Japan.




Text description provided by the architects. Hiroi Ariyama & Megumi Matsubara of the architectural firm ASSISTANT are pleased to announce the completion of a house IT IS A GARDEN, in the forest of Karuizawa, Nagano, Japan.
