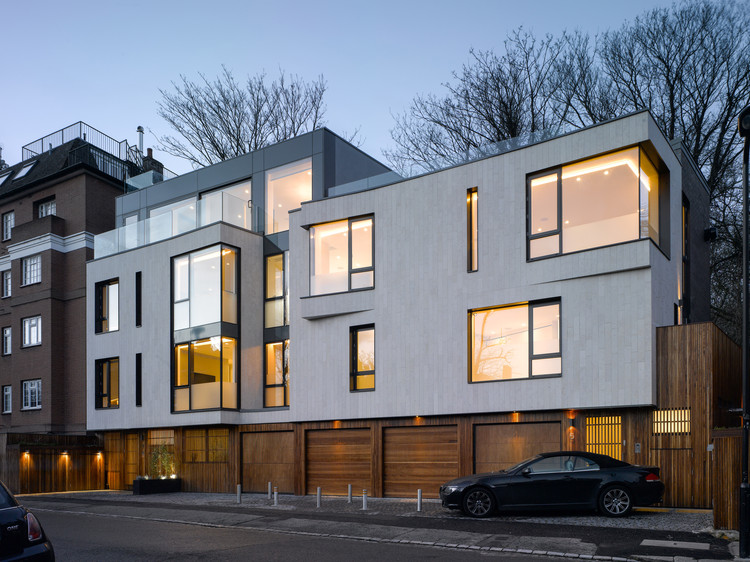
-
Architects: Belsize Architects
- Area: 795 m²
- Year: 2016
-
Photographs:Nick Kane
-
Manufacturers: Jura lime stone
Belsize Architects' Nutley Terrace comprises two contemporary town houses with an integrated, limestone-faced facade on a brownfield site in a conservation area in Hampstead, North London.

It is situated between a 1940s apartment block and a series of Edwardian town houses, with woodland to the rear, and introduces a contemporary profile, while mediating between the two adjacent architectural periods.

The infill site, awkwardly shaped without space for gardens, is situated immediately over a railway tunnel and for legal reasons needed to preserve the substance of some of the garages which were previously all that was on the site.

We took advantage of the elevated site by arranging living quarters on the upper storeys, with access to large roof terraces to enjoy southerly views across London, while bedrooms are beneath. The basements are designed to accommodate family and leisure quarters.

A varied palette of timber, stone and glass creates a single carefully articulated façade which incorporates a series of spacious private balconies to provide attractive outdoor space. The fluid movement of the facade takes its lead from the bay structures of the surrounding buildings. The design creates a confident contemporary presence that successfully punctuates and lightens the street.


























