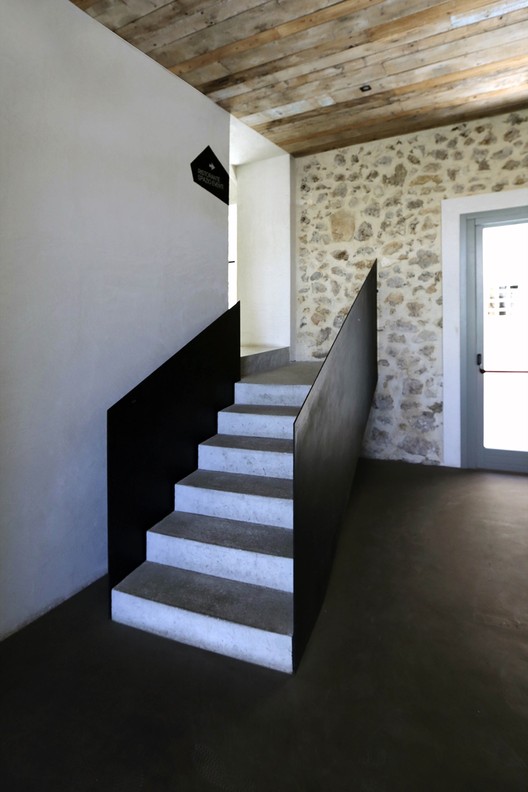
-
Architects: Lillo Giglia Architecture
- Area: 1500 m²
- Year: 2016
-
Photographs:Salvatore & Lillo Giglia
-
Manufacturers: Chiraema, Euwork resine, Weber

Text description provided by the architects. Named after its charmingly christened Moon Alley, the Vicolo Luna neighbourhood is an urban quarter on the edge of Favara’s town – which is a unique web of dammusi, low stone-and-lime buildings directly derived from the Roman domus, of which dammuso is the surviving archaic Sicilian word.









































