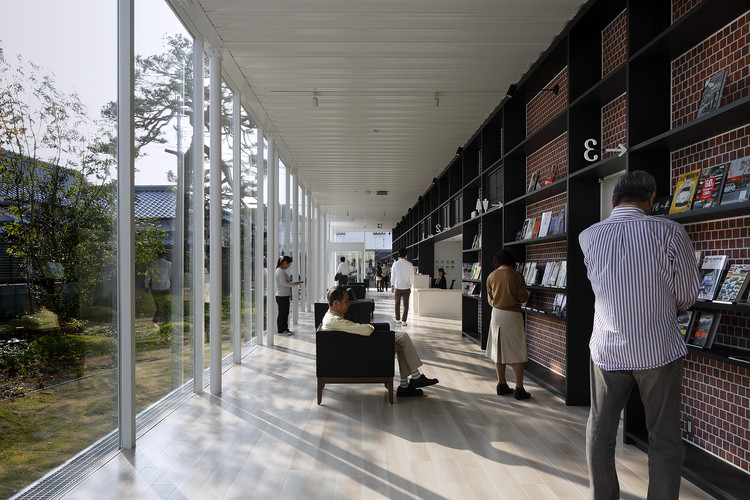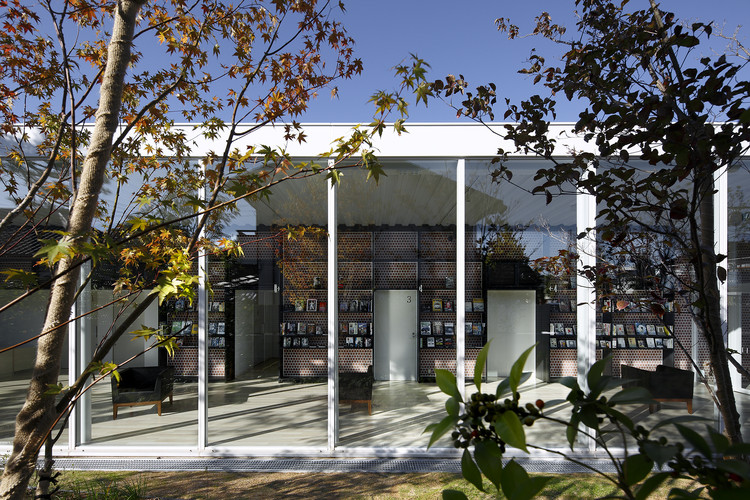
-
Architects: Yamazaki Kentaro Design Workshop
- Area: 308 m²
- Year: 2014
-
Photographs:Naoomi Kurozumi
-
Manufacturers: AGORABRIX, ing style furniture
-
Structural Design: ASD, Ryuji Tabata, Takayuki Tabata
-
Facility Design: EOS plus, Kazuhiro Endo

Text description provided by the architects. We were approached to design a mental health clinic in Saga City specializing in the treatment of patients with dementia. As in other towns and regions, Saga's aging population has created a greater need for healthcare for the elderly. Ordinarily, healthcare facilities are planned and constructed on the advice of medical professionals with the sole consideration of creating a space for efficient and safe treatment of patients.





















