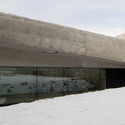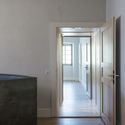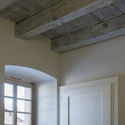
-
Architects: Gbau
- Area: 710 m²
- Year: 2015
-
Photographs:Emmanuelle Blanc, Béatrice Cafieri

Text description provided by the architects. The town of thorens-glières wished to renovate the presbytery building dating back to the middle of the 19th century with a view to housing a medical center and small lodging for the parish priest. It also wanted to have a reception hall for the pilgrims who regularly come to venerate the theologist Saint François de sales, born in the château of the same name, very near the town and made a bishop in 1602 in the adjoining church, unfortunately rebuilt at the end of the 19th century.



































