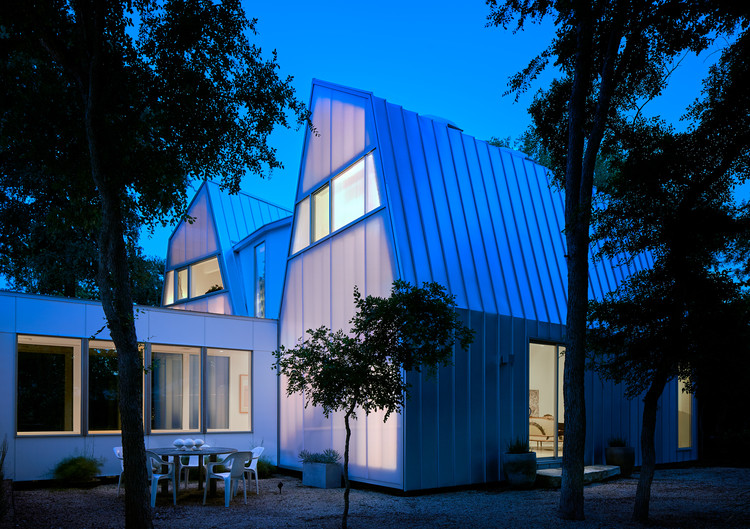
-
Architects: A Gruppo Architects
- Area: 2100 ft²
- Year: 2015
-
Photographs:Dror Baldinger

Text description provided by the architects. Upon retirement after 40 years of teaching Fibre-Arts and Interior Design at Texas State University (formerly Southwest Texas State University), the Lamans desired a gallery and studio to compliment their modest 1970’s era modern home, taken from Heritage Homes plan books originally started by Henry D. Norris AIA. Clad in white stucco, the 1800 sq. ft. residence is characterized by a tripartite plan arrangement of two shed roof’s flanking a central core.




































