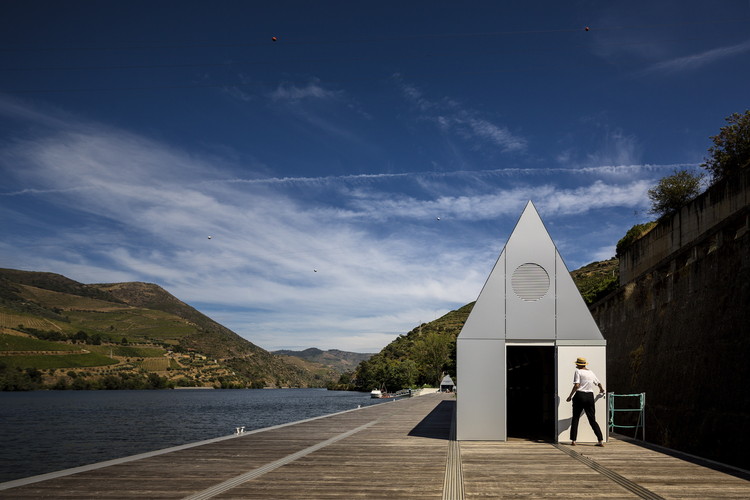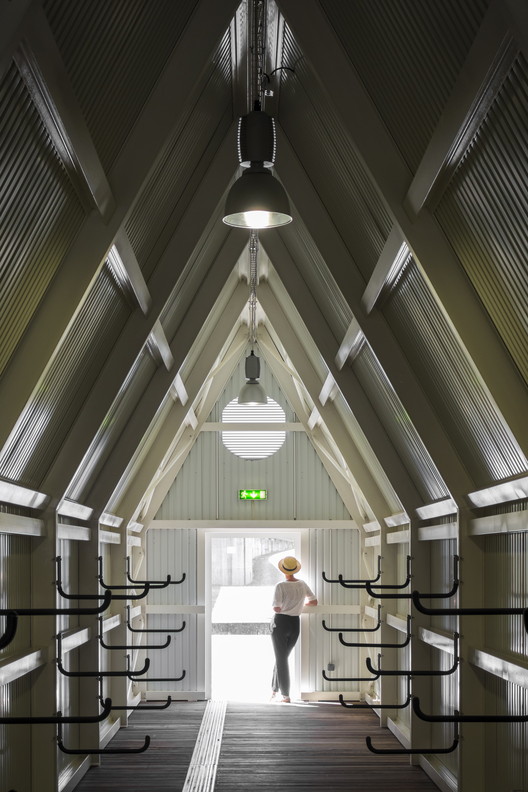
-
Architects: Belém Lima Arquitectos
- Area: 5000 m²
- Year: 2013
-
Photographs:Fernando Guerra | FG+SG

Text description provided by the architects. The jetty at Bagaúste is not grounded. It is over a broad expanse of the river Douro, tucked tightly against the fast and violent riverside road. It houses the hustle and bustle of canoes and rowboats in two perfect cabins. The café and the boathouse are simultaneously platonic and enigmatic. They reflect the westerly sun whit their aluminum panels.




































