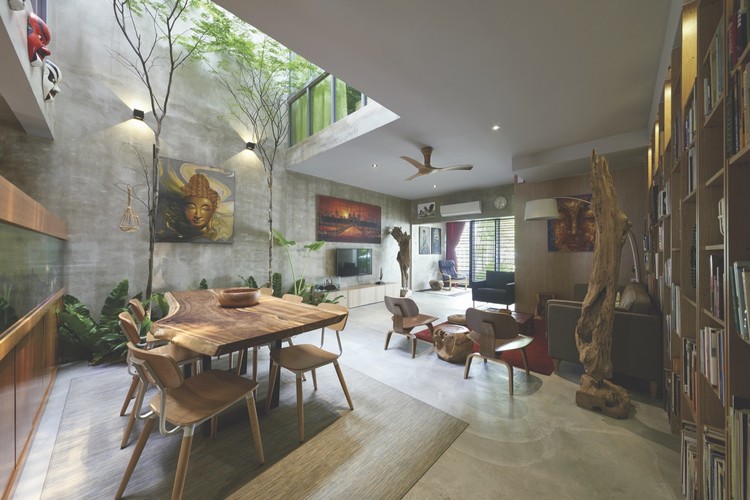
-
Architects: O2 Design Atelier Sdn. Bhd.
- Year: 2015
-
Photographs:Ian wong
Text description provided by the architects. The house is located at a new housing development area at Sungai Buloh with standard lot size of 22’x75’. The Client’s intention is maximize the internal space of the house by extending it outwards.













.jpg?1457646824)




