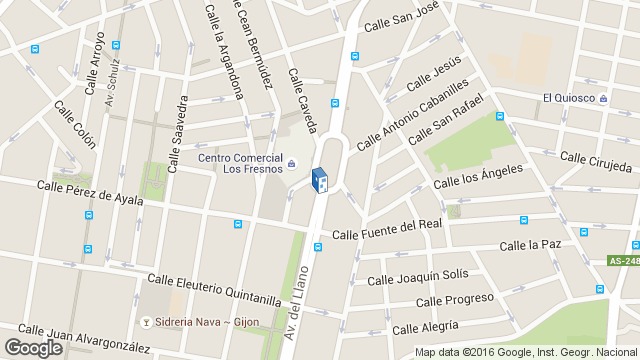
-
Architects: Ae.Arquitectos
- Area: 2800 m²
- Year: 2015
-
Photographs:Héctor Santos-Díez
-
Manufacturers: Grohe

Text description provided by the architects. The project is located in the city of Gijón, just in front of the industrial harbour, enjoying great views on this and the city. The plot is inclinated towards the port, and is separated from the access road by a jump of about 4 meters high, which is perforated to cause the main entrance.
.jpg?1453772921)

The morgue is conceived as a volume regularly perforated by a series of courtyards, and it establishes different relationships in the way of settling on the ground. On the top of the plot, the project aims to fully integrate with the environment, for this reason, the volume is almost buried, revealing only the vegetation cover, making from this area go unnoticed. But from the bottom of the plot, which is understood as the main elevation, the project is perceived as if it were suspended elongated volume.

The main volume rests on another volume coming out of the ground and which hosts all the public program of the building while the lower volume is for private use. The differentiation between the two volumes is also evident in its materiality. In the upper volume it is intended to use a white and smooth material, to make this something more intangible pill, while the lower volume is conceived as something tectonic, so a material with texture and dark color is used. In the main volume is included the presence of a large canopy, which faces the best views from the lobby of the building.
.jpg?1453772972)



























.jpg?1453772921)
.jpg?1453772870)
.jpg?1453773082)
.jpg?1453772972)
.jpg?1453773151)




