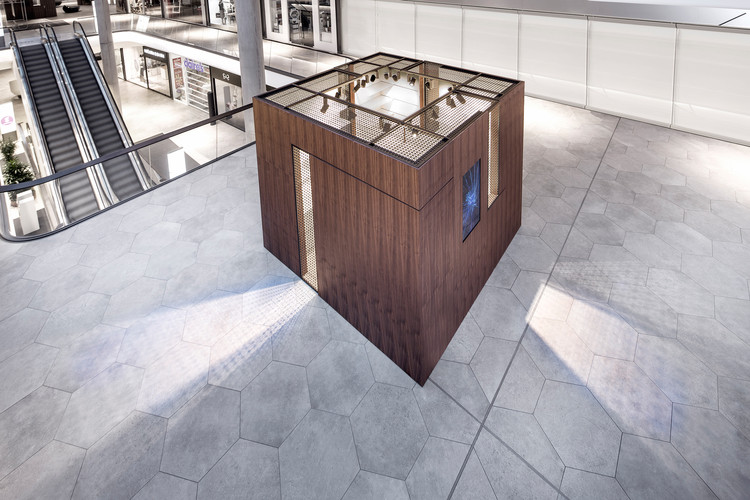
DITTEL | ARCHITEKTEN GmbH has created Pop Up Box, a convertible retail space located in a shopping center in Stuttgart, Germany. With its cube design, the Box serves as a self-contained, customizable presentation area, where retailers can move three of the four pieces to create his or her own sales space.

Moving these pieces allows the Pop Up Box to range from about 20 to 30 square meters when open, and nine square meters when completely closed.
The materials of the Box itself blend with the outer surroundings, while still taking on their own professional look— walnut finishes, natural stone tiles, bright concrete, and black plating work together to provide a cohesive background for displayed products.



Learn more about the project here.
News via DITTEL | ARCHITEKTEN GmbH.









