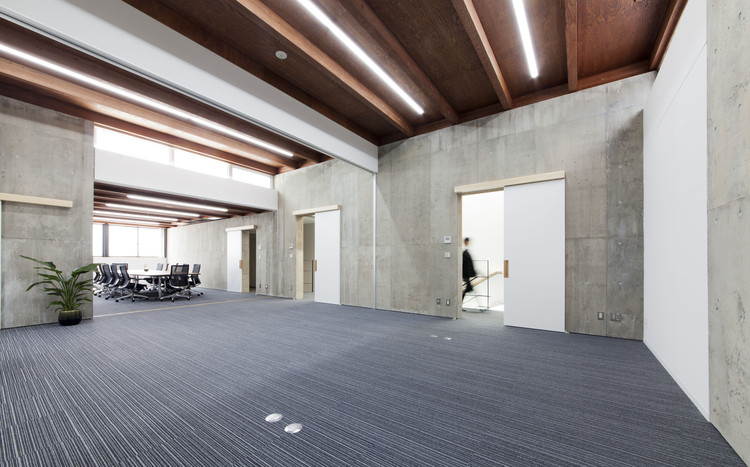
-
Architects: Mizuno architecture design association
- Area: 381 m²
- Year: 2015
-
Photographs:Harunori Noda, Yoshiyasu Mizuno

"Katsuobushi Kumiai Office" is the project for the planned move of the Yaizu Katsuobushi Industry Cooperative Association, which supported supports the seafood processing industry in the city of Yaizu in Shizuoka Prefecture.

Since the building plot is surrounded by refrigeration units owned by the association, the highest priority was given to creating a tranquil business space, protected from the noise generated by the incoming and outgoing of large vehicles and the unloading of freight.

Design intent is to populate with the non-dwelling functions in the "boxes" made of reinforced concrete to create a buffer zone from the outside environment, reducing thermal load input to the office area inside. and anticipating to form creating a positive link to the outside in the spaces between boxes.

The reinforced concrete boxes as structural units carry the horizontal forces, while floors and ceilings are composed of wooden slabs. In this way structural costs decreased, with exposed timber textures contributing to reducing feeling of the inorganic appearance derived from the textures of reinforced concrete.

Our interpretation of the client’s request is to make these business spaces a pleasant environment by applying appropriate materials to the horizontal and vertical floors and walls to create a "safe and comforting" ambience, instead of manipulating the atmosphere in a radical manner.

Our design process employed is to distribute features vital to the business space in their required locations,in a straight-forward way, resulting in having ragged volumes applied with a variety of materials.

We designed this new building with the hope of gaining iconicity communicating with society, just as the former building to be demolished before long having served as a symbol for this industry in Yaizu and well loved by the citizen.
























