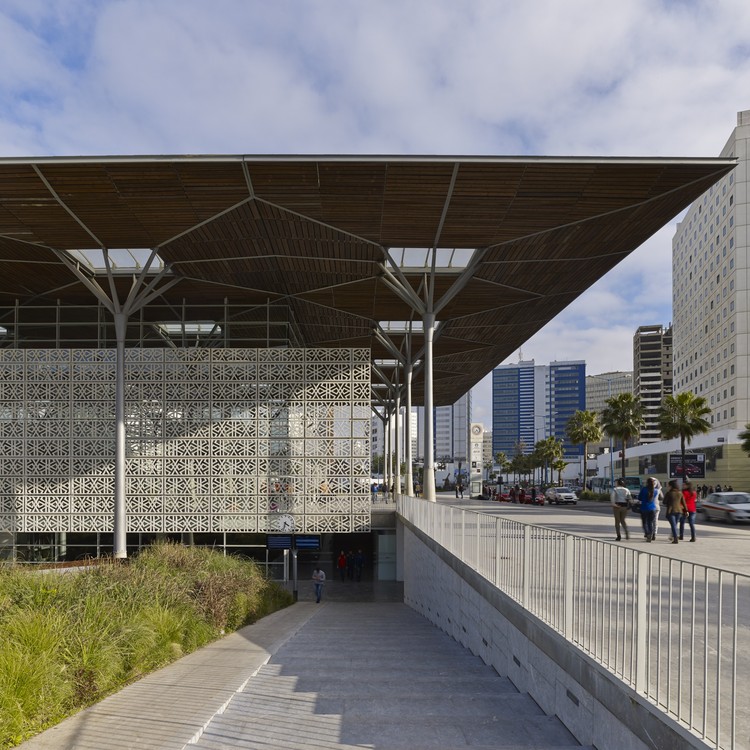
-
Architects: AREP, Groupe3 Architectes
- Area: 2500 m²
-
Manufacturers: Ductal®
-
Structures: MAP3 -Emmanuel Livadiotti, Erick Cuervo

Text description provided by the architects. The context




Text description provided by the architects. The context
