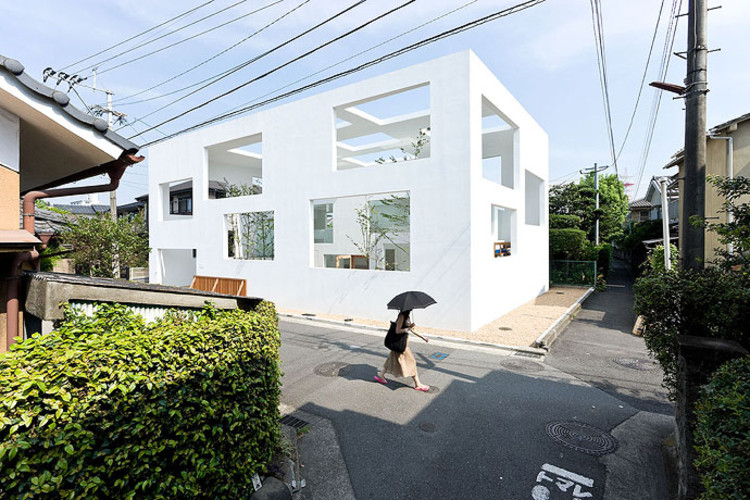
-
Architects: Sou Fujimoto Architects
- Area: 150 m²
- Year: 2008
Text description provided by the architects. A home for two plus a dog. The house itself is comprised of three shells of progressive size nested inside one another. The outermost shell covers the entire premises, creating a covered, semi-indoor garden. Second shell encloses a limited space inside the covered outdoor space. Third shell creates a smaller interior space. Residents build their life inside this gradation of domain.


































