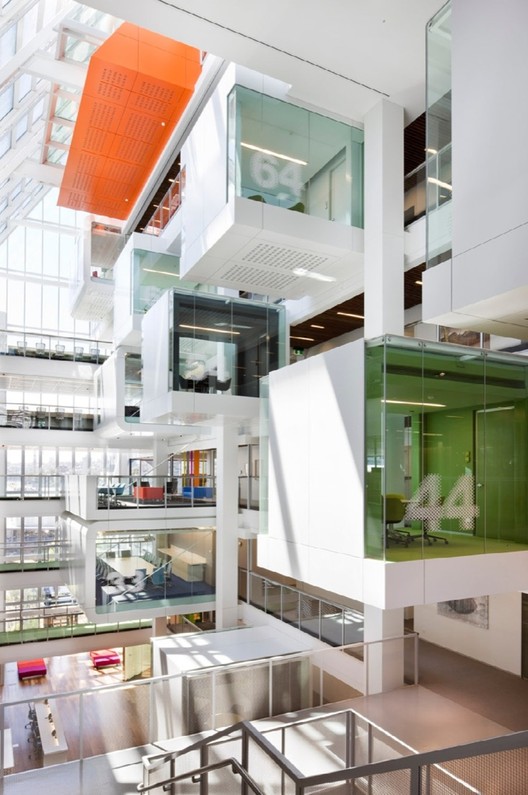
-
Architects: Clive Wilkinson Architects
- Area: 330000 ft²
- Year: 2009
-
Photographs:Shannon McGrath
Text description provided by the architects. In 2006 we were selected to lead the design team, with Woods Bagot, as local excective architect, to implement a fit out for Macquarie that would complement their adoption of a new collaborative style: Activity-Based Working (ABW), a flexible work platform developed by Dutch consultant Veldhoen & Co. Our first idea was to open up and animate the ten-story atrium with 26 ‘meeting pods’, as a kind of celebration of collaboration, allowing clear lines of sight through the financial business.


































