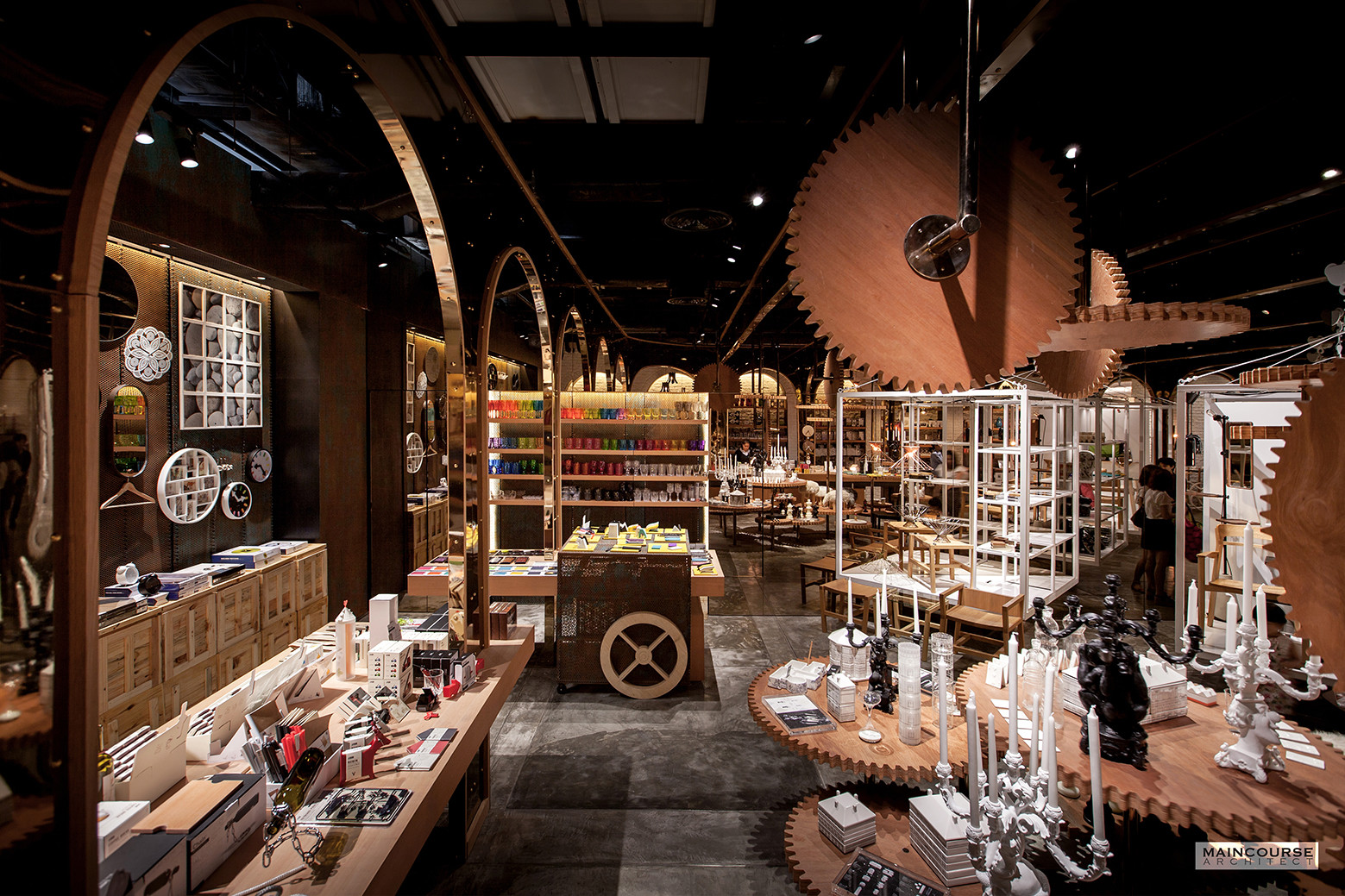
-
Architects: Maincourse Architect
- Year: 2014
-
Photographs:Ketsiree Wongwan

Text description provided by the architects. Room Factory by Roomconceptstore at Central Embassy is the most prestige of the RoomConcept Store’s designs series. From the original store in Siam Discovery that allow user to shop from stacking boxes, Room Factory at Central Embassy revolve around the idea of One Box-One Brand. The store display design products, furniture, gadgets, decorative with additional large-scale box space for each designer to express their individuality.

One box-One Brand concept is the main element of the store. It consists of 9 boxes that allow designers to display and organize a mini exhibition of their design products. These boxes were designed to allow user to be able to interact with the products, people and context of box.

The interior design emphasizes the retro-futuristic atmosphere that visualizes what people used to imagine as their foreseeable future living environment. Decorated with industrial ornamentation, the store integrates the theme color yellow into the space illustrating this wonderland factory space.

The major circulation approaching the store is force by the main void in the hallway of Central Embassy, forcing users approach the space in 45 degree angle to the shop front plain. The Boxes were also arranged to make a 45 degree angle to the shop front, to always display these design product’s three dimensional quality.

Half of the wall in the interior space was the Room Factory’s product display whereas the other half was fully covered by a large panoramic mirror plain. This is due to the limited space making the store look seemingly small, these mirror reflect the all the elements to visually make the store larger.

The gold stainless arcs are opaque but reflective. The curve of each arcs reflect itself at the join to form continuous line of complete arc throughout the whole space.
The store is clearly partitioned into two zones, the Room Factory Store and the Designer’s boxes. The user can access both areas from the main entrance.

The linear arc-shape shelves are the Room Factory’s main display area. Users can also wonder around and experience the designer’s works on the boxes area on the right. The gear-shaped shelves are locate at the end of the store signify the operating part of the factory where it’s the heart of the RoomConcept’s display. The metal sheet wall is also an industrial looking free hanging display space.


























