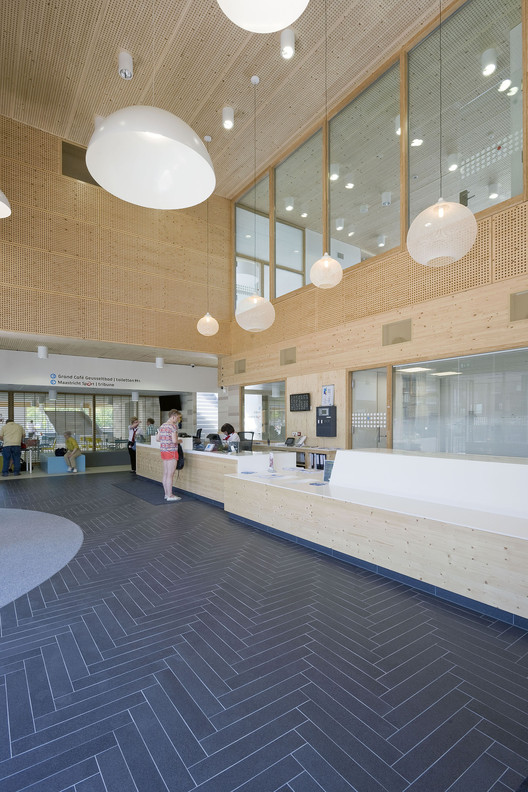
-
Architects: Slangen+Koenis Architects
- Year: 2013

Text description provided by the architects. The multifunctional swimming pool and club accommodation 'De Geusselt' is the beating heart of the Geusseltpark in Maastricht. The park strings together various public functions in a slightly sloping landscape. The sports complex reinforces this image; situated on a hilltop it connects both programmatically and spatially the adjacent sports park with the green fields of the park. The small scale of the volumes give the building a pavilion-like character.






































