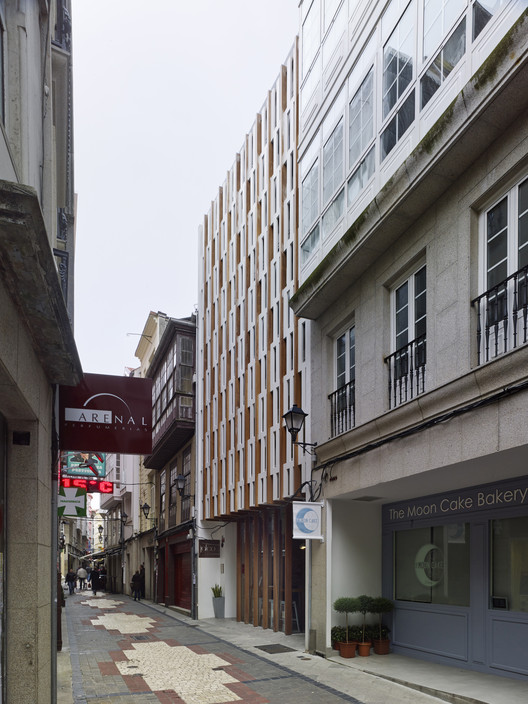
-
Architects: CREUSeCARRASCO Arquitectos
- Area: 703 m²
- Year: 2013

Text description provided by the architects. The project aims to transform a four-storey office building placed between dividing walls in a residential building with offices for lease. The new building must optimize the number of flats in relation to the investment demand for housing and the small chances of regulations.






























