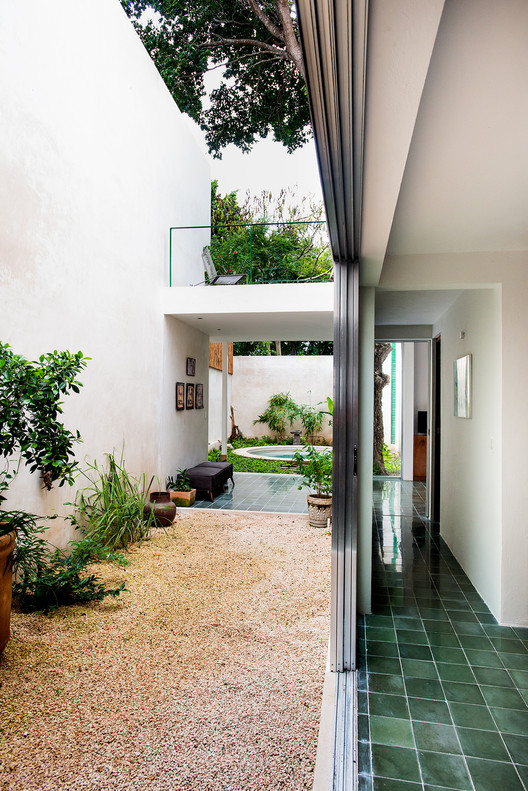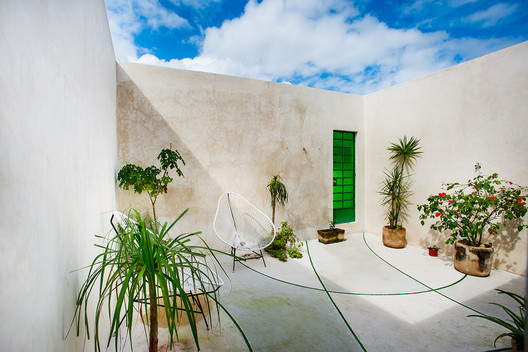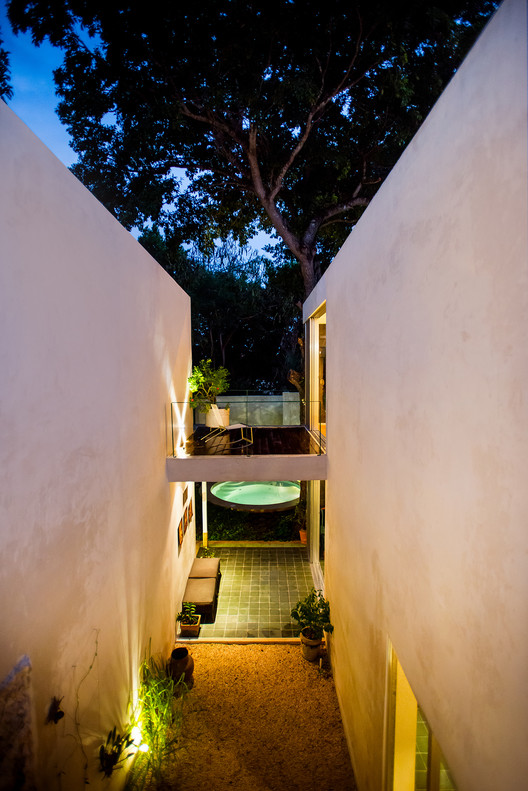
-
Architects: Taller Estilo Arquitectura
Text description provided by the architects. Living in the environment. From the first visit to the site where the Tree House is located, three premises for the project were evident, "the permanence of an ancient Zapote tree, the need for more openness in the space, and to cause the least impact on the natural and built environments."






























.jpg?1399593274)
.jpg?1399593292)
.jpg?1399593268)
.jpg?1399593323)
.jpg?1399593336)
