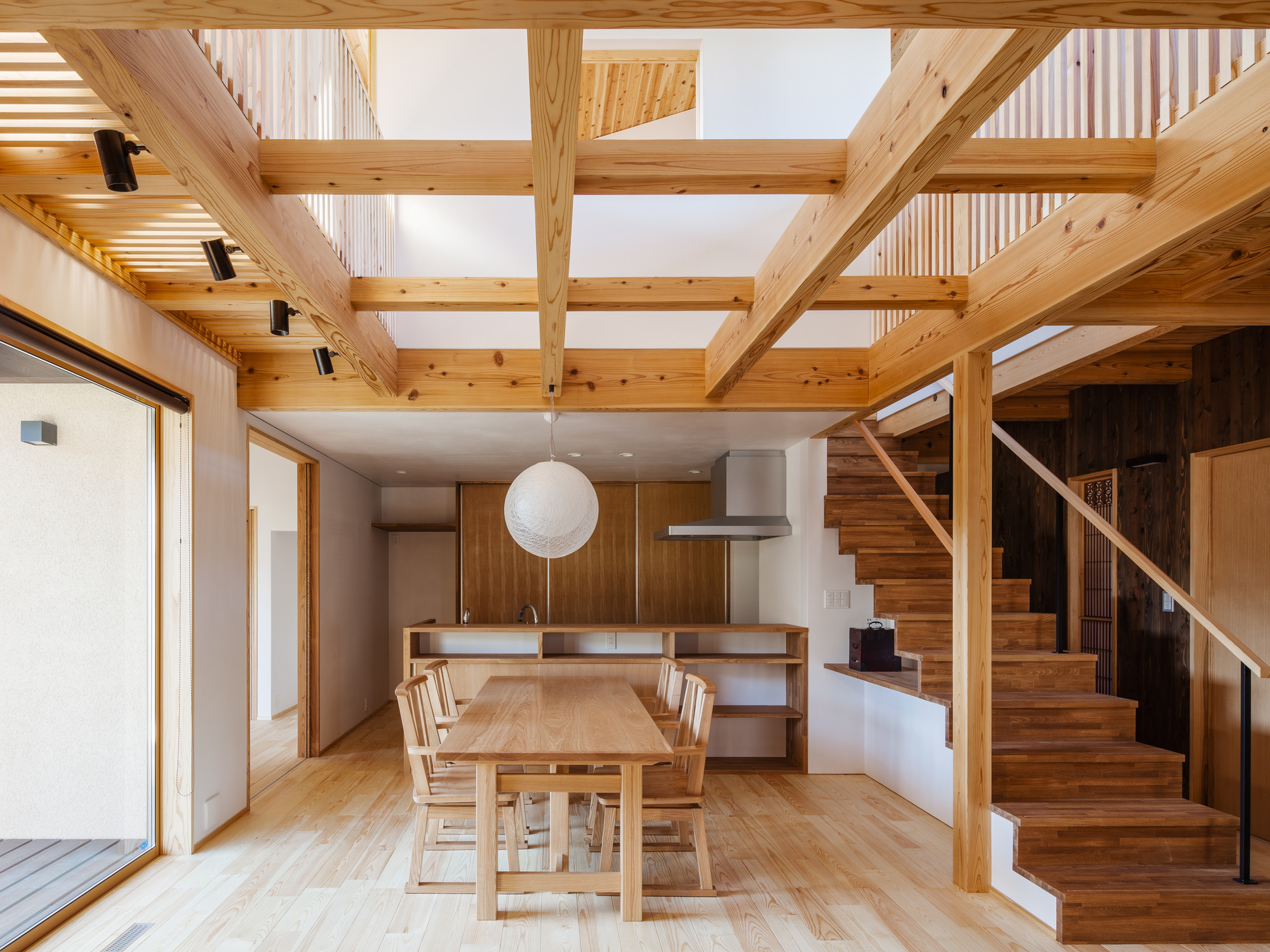
-
Architects: Studio Aula
- Year: 2013
-
Photographs:Ippei Shinzawa

Text description provided by the architects. Our client is a family with a couple in their fifties, two children and their mother. They formerly lived in the Kiso region in a one hundred year old farm house built with wood, paper, and mortar in the Meiji period. Kiso is known for its natural beauty, surrounded by mountains, forests and water. The client loved the old house and the area, but an accident forced them to move, so they purchased an existing house with a lovely old garden in an adjacent suburb. Unfortunately, the purchased home was not adequately earthquake-proofed so it required demolition and then new construction on the site.


























.jpg?1396306676)
.jpg?1396306701)

