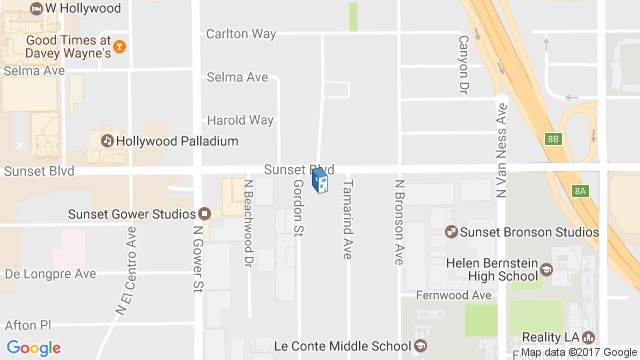
Text description provided by the architects. Bringing student housing, instructional facilities, and administrative offices to one location, ELA condenses the diversity of a college campus into an urban site. Evoking the concentrated energy of East-coast metropolitan centers in an iconic Los Angeles setting, a rich dialogue emerges between students’ educational background and their professional futures.

Fundamental to the Emerson Los Angeles experience, student living circumstances give structure to the overall building. Housing up to 217 students, the domestic zones frame a dynamic core dedicated to creativity, learning, and social interaction.

Composed of two slender residential towers bridged by a multi-use platform, the 10-story square frame encloses a central open volume to create a flexible outdoor “room.” A sculpted form housing classrooms and administrative offices weaves through the void, defining multi-level terraces and active interstitial spaces that foster informal social activity and creative cross-pollination. Looking out onto the multi-level terrace, exterior corridors to student suites and common rooms are shaded by an undulating, textured metal scrim spanning the full height of the towers’ interior face.

Looking to the local context, the center finds a provocative precedent in the interiority of Hollywood film studios, where outwardly regular facades house flexible, fantastical spaces within. With rigging for screens, media connections, sound, and lighting incorporated into the framework, the upper platform serves as a flexible armature for outdoor performances, transforming the undulating scrim into a dynamic visual backdrop. The entire building becomes a stage set for student films, screenings, and industry events, with the Hollywood sign, the city of Los Angeles, and the Pacific Ocean in the distance providing added scenery.

Anticipated to achieve a LEED Gold rating, the new center champions Emerson’s commitment to both sustainable design and community responsibility. Defining the building’s facades to the East and West, the residential towers feature an active exterior skin.

Responding to local weather conditions, the automated sunshade system opens and closes horizontal fins outside the high-performance glass curtain-wall to minimize heat gain while maximizing daylight and views. Further green initiatives include the use of recycled and rapidly renewable building materials, installation of efficient fixtures to reduce water use by 40%, energy savings in heating and cooling through a passive valence system, and a building management and commissioning infrastructure to monitor and optimize efficiency of all systems.




















.jpg?1396654117)












