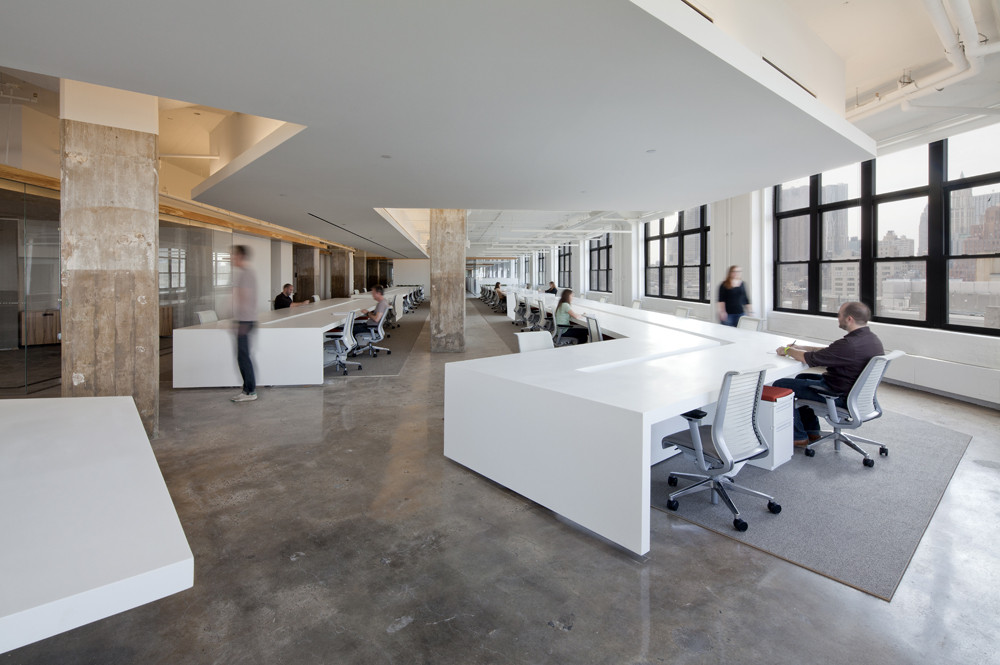
-
Architects: a + i architecture
-
Photographs:Magda Biernat

Shortly after completing a major renovation in downtown Manhattan, Horizon Media was ready to expand. The original design concepts– creating an open work environment encouraging collaboration, casual interaction, and communication in a beautiful workspace- were so successful that Horizon challenged a+i to push those ideas further; Horizon wanted a “new way of working” for their digital media group. In response, the expansion includes spaces that challenge the typical notion of the open office, as well as amenity spaces that contribute to the well-being of the employees. The expansion space includes a terrace transformed from an uninhabitable roof to an integrated indoor/outdoor space used by the entire company. The existing window openings were converted to bi-folding glass doors, allowing for a seamless transition between indoor and out. The terrace is used as a meeting space, for parties, lunch, or conversation. Set apart by a change in floor level, the terrace area bleeds into the game room, another flexible amenity. A custom landscape of seating, the game room is equipped with a shuffleboard table, video-game area, and 120” rear projection screen. An 80-person linear desk accommodates the entire digital group in a highly collaborative work area. Adjacent to the digital desk is the ‘loft’ – a tripartite meeting area with a conference room, lounge, and seating area.





















