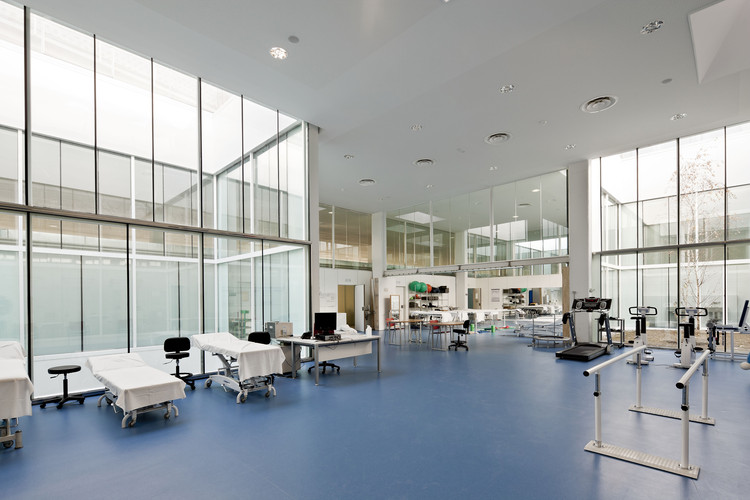
-
Architects: Corea & Moran Arquitectura, Pich-Aguilera Architects
- Year: 2009
Text description provided by the architects. The new Sant Joan de Reus University Hospital is conceived as an engine for the widening area of the municipality where it is intended to generate a new technological district. This urban dimension marks its gridded conception, capable of generating routes and connections with the flows of the city.

The building is designed as a great horizontal bar with two basements and a ground floor, over which stand 6 internment bars of two levels each.
The north facade supports one of the rapid access highways to the city through cantilevered bodies that house the internment spaces. The public circulation axis of the hospital is oriented to the south and is conceived as a great avenue, a space of transition between the exterior and interior.

The project seeks to modulate the scale of a large hospital facility, from the urban scale of the access and public circulation spaces, to the scale of hospitalization, with its proximity needs. In this sense, the public area is designed both functionally and climatically as a covered street, gathering the internment area around three landscaped courtyards, which the bedrooms overlook, trying to humanize life in this area.

The hospital is designed as a great system that organizes service subsystems. The public, medical, and technical needs are hierarchically organized and connected through circulations that make up a sequence where access restrictions are defined, enhancing clarity in the circuits and avoiding interferences.

The architecture is also an infrastructure capable of directly producing the climatic and light conditions for its interiors.




































